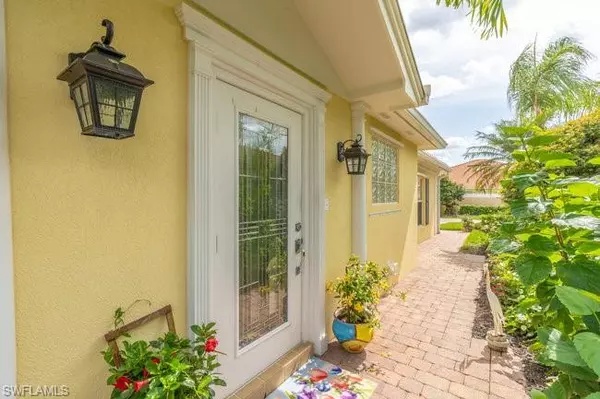
8456 Borboni CT Naples, FL 34114
2 Beds
2 Baths
1,540 SqFt
OPEN HOUSE
Sun Nov 24, 1:00pm - 4:00pm
UPDATED:
11/22/2024 09:31 PM
Key Details
Property Type Single Family Home
Sub Type Ranch,Villa Attached
Listing Status Active
Purchase Type For Sale
Square Footage 1,540 sqft
Price per Sqft $324
Subdivision Verona Walk
MLS Listing ID 224024461
Bedrooms 2
Full Baths 2
HOA Fees $1,261/qua
HOA Y/N Yes
Originating Board Naples
Year Built 2007
Annual Tax Amount $4,528
Tax Year 2023
Property Description
As you walk up to your glass entry door, you pass through a neat garden path of colorful landscaping. This home features a split floor plan dividing the bedrooms and baths into two separate suites for the ultimate in privacy when having guests. A vaulted ceiling in the main living space adds loftiness to the unit. There is a mix of tile and carpet throughout. Upgrades include crown molding, plantation shutters and a massive full length wall unit. The centrally located white kitchen has a tiled back splash and newer refrigerator.
A covered, screened lanai looks out onto more tasteful landscaping with colorful flowers and a large lawn. Enjoy a refreshing morning coffee or evening cocktail in your outdoor space as you look onto a relaxing water and bridge view. Located at the end of the court, this home is a quiet retreat ready to be called home.
Location
State FL
County Collier
Area Verona Walk
Rooms
Bedroom Description Split Bedrooms
Dining Room Dining - Living
Interior
Interior Features Laundry Tub, Smoke Detectors
Heating Central Electric
Flooring Carpet, Tile
Equipment Auto Garage Door, Dishwasher, Dryer, Microwave, Range, Refrigerator/Freezer, Smoke Detector, Washer
Furnishings Furnished
Fireplace No
Appliance Dishwasher, Dryer, Microwave, Range, Refrigerator/Freezer, Washer
Heat Source Central Electric
Exterior
Exterior Feature Screened Lanai/Porch
Garage Attached
Garage Spaces 2.0
Pool Community
Community Features Clubhouse, Pool, Restaurant, Sidewalks, Street Lights, Tennis Court(s), Gated
Amenities Available Beauty Salon, Bike And Jog Path, Bocce Court, Business Center, Clubhouse, Pool, Internet Access, Library, Pickleball, Play Area, Restaurant, Sidewalk, Streetlight, Tennis Court(s), Underground Utility, Car Wash Area
Waterfront Yes
Waterfront Description Lake
View Y/N Yes
View Lake
Roof Type Tile
Street Surface Paved
Total Parking Spaces 2
Garage Yes
Private Pool No
Building
Building Description Poured Concrete,Stucco, DSL/Cable Available
Story 1
Water Central
Architectural Style Ranch, Villa Attached
Level or Stories 1
Structure Type Poured Concrete,Stucco
New Construction No
Others
Pets Allowed Yes
Senior Community No
Tax ID 79904134003
Ownership Single Family
Security Features Smoke Detector(s),Gated Community

GET MORE INFORMATION

Premier Associates Realty, LLC.
Broker | License ID: BK3215191
Broker License ID: BK3215191





