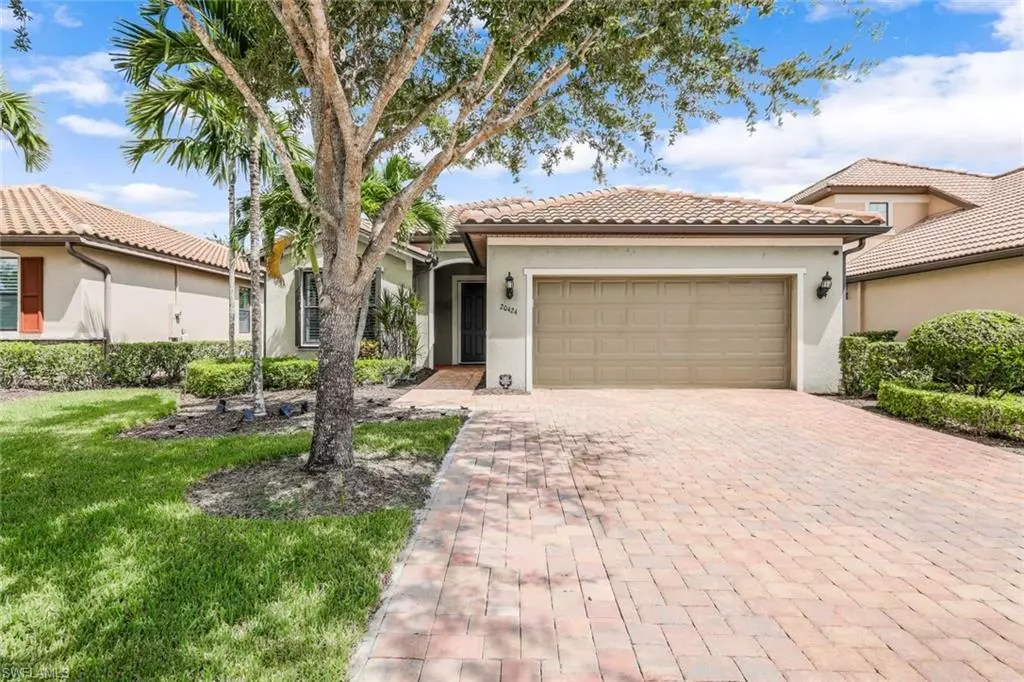
20424 Cypress Shadows BLVD Estero, FL 33928
3 Beds
2 Baths
1,641 SqFt
OPEN HOUSE
Sun Nov 24, 1:00pm - 4:00pm
UPDATED:
11/21/2024 11:16 PM
Key Details
Property Type Single Family Home
Sub Type Ranch,Single Family Residence
Listing Status Active
Purchase Type For Sale
Square Footage 1,641 sqft
Price per Sqft $328
Subdivision Preserve At Corkscrew
MLS Listing ID 224070555
Bedrooms 3
Full Baths 2
HOA Fees $682/qua
HOA Y/N Yes
Originating Board Florida Gulf Coast
Year Built 2014
Annual Tax Amount $7,312
Tax Year 2023
Lot Size 8,232 Sqft
Acres 0.189
Property Description
The meticulously maintained kitchen, features premium cabinets, granite countertops, Whirlpool stainless steel appliances, upgraded backsplash, light fixtures, and custom design.
The master suite features a custom coffered ceiling with detailed design trim, a California Closet walk in, heavy duty glass shower enclosure in the ensuite with dual vanities, granite countertop, and luxurious soaking tub.
The attention to detail and special added touches throughout the home are sure to impress even the most discerning buyer.
Step outside to the spacious backyard where there is plenty of room to add a custom pool and create your own private retreat. The cozy lanai offers tranquil views and privacy and features telescoping slider doors, and motorized roll down hurricane shutters for added protection.
Additional features of this home include gutters, hurricane accordion shutters, a 2-car air-conditioned garage with 4' extension and NASA-rated insulated door, as well as overhead storage racks. This property truly has it all and is ready for you to move in and start enjoying the luxury lifestyle it offers. Don't miss out on the opportunity to make this your dream home. A prime location just minutes to Naples, Bonita Springs, I-75, RSW airport, an abundance of shopping, dining and attractions, including SW Florida's world-renowned beaches.
Location
State FL
County Lee
Area Preserve At Corkscrew
Zoning RPD
Rooms
Bedroom Description Split Bedrooms
Dining Room Breakfast Room, Eat-in Kitchen
Kitchen Island
Interior
Interior Features Volume Ceiling, Walk-In Closet(s)
Heating Central Electric
Flooring Tile
Equipment Auto Garage Door, Dishwasher, Disposal, Dryer, Microwave, Range, Refrigerator/Icemaker, Washer
Furnishings Unfurnished
Fireplace No
Appliance Dishwasher, Disposal, Dryer, Microwave, Range, Refrigerator/Icemaker, Washer
Heat Source Central Electric
Exterior
Exterior Feature Screened Lanai/Porch
Garage Attached
Garage Spaces 2.0
Pool Community
Community Features Clubhouse, Pool, Fitness Center, Sidewalks, Street Lights, Tennis Court(s), Gated
Amenities Available Clubhouse, Pool, Community Room, Spa/Hot Tub, Fitness Center, Internet Access, Pickleball, Play Area, Sidewalk, Streetlight, Tennis Court(s), Underground Utility
Waterfront No
Waterfront Description None
View Y/N Yes
View Landscaped Area
Roof Type Tile
Porch Patio
Total Parking Spaces 2
Garage Yes
Private Pool No
Building
Lot Description Regular
Story 1
Water Central
Architectural Style Ranch, Single Family
Level or Stories 1
Structure Type Concrete Block,Stucco
New Construction No
Others
Pets Allowed Yes
Senior Community No
Tax ID 29-46-26-E4-26000.3690
Ownership Single Family
Security Features Gated Community

GET MORE INFORMATION

Premier Associates Realty, LLC.
Broker | License ID: BK3215191
Broker License ID: BK3215191





