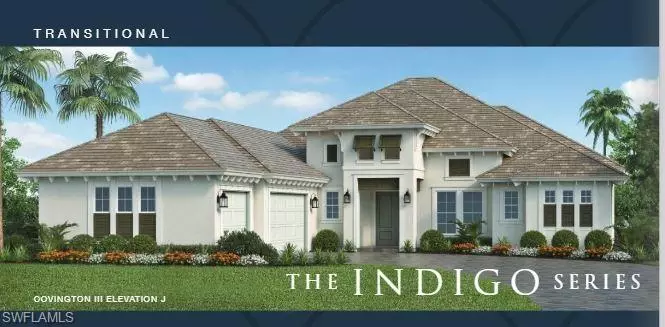
9494 Caymas WAY Naples, FL 34114
3 Beds
4 Baths
3,138 SqFt
UPDATED:
11/19/2024 01:57 AM
Key Details
Property Type Single Family Home
Sub Type Ranch,Single Family Residence
Listing Status Active
Purchase Type For Sale
Square Footage 3,138 sqft
Price per Sqft $755
Subdivision Caymas
MLS Listing ID 224064974
Bedrooms 3
Full Baths 3
Half Baths 1
HOA Fees $480/qua
HOA Y/N Yes
Originating Board Naples
Year Built 2024
Annual Tax Amount $1,811
Tax Year 2023
Lot Size 10,454 Sqft
Acres 0.24
Property Description
(Exterior photo is a rendering of the Covington III Floor Plan Elevation.)
Location
State FL
County Collier
Area Caymas
Rooms
Bedroom Description Split Bedrooms
Dining Room Dining - Family
Kitchen Gas Available, Island, Walk-In Pantry
Interior
Interior Features Coffered Ceiling(s), Custom Mirrors, Foyer, French Doors, Laundry Tub, Pantry, Pull Down Stairs, Smoke Detectors, Volume Ceiling, Walk-In Closet(s)
Heating Central Electric
Flooring Tile, Wood
Fireplaces Type Outside
Equipment Auto Garage Door, Cooktop - Gas, Dishwasher, Disposal, Dryer, Grill - Gas, Microwave, Refrigerator/Icemaker, Security System, Self Cleaning Oven, Smoke Detector, Wall Oven, Washer, Wine Cooler
Furnishings Unfurnished
Fireplace Yes
Appliance Gas Cooktop, Dishwasher, Disposal, Dryer, Grill - Gas, Microwave, Refrigerator/Icemaker, Self Cleaning Oven, Wall Oven, Washer, Wine Cooler
Heat Source Central Electric
Exterior
Exterior Feature Screened Lanai/Porch, Built In Grill, Outdoor Kitchen
Garage Deeded, Attached
Garage Spaces 3.0
Pool Community, Below Ground, Custom Upgrades, Equipment Stays, Gas Heat, Salt Water, Screen Enclosure
Community Features Pool, Dog Park, Fitness Center, Restaurant, Sidewalks, Tennis Court(s), Gated
Amenities Available Billiard Room, Bocce Court, Pool, Community Room, Dog Park, Fitness Center, Pickleball, Restaurant, Sidewalk, Tennis Court(s), Underground Utility
Waterfront No
Waterfront Description None
View Y/N Yes
View Landscaped Area
Roof Type Tile
Total Parking Spaces 3
Garage Yes
Private Pool Yes
Building
Lot Description Regular
Building Description Concrete Block,Poured Concrete,Stucco, DSL/Cable Available
Story 1
Water Central
Architectural Style Ranch, Single Family
Level or Stories 1
Structure Type Concrete Block,Poured Concrete,Stucco
New Construction No
Schools
Elementary Schools Lely Elementary
Middle Schools Manatee Middle
High Schools Lely High
Others
Pets Allowed Limits
Senior Community No
Ownership Single Family
Security Features Security System,Smoke Detector(s),Gated Community
Num of Pet 2

GET MORE INFORMATION

Premier Associates Realty, LLC.
Broker | License ID: BK3215191
Broker License ID: BK3215191

