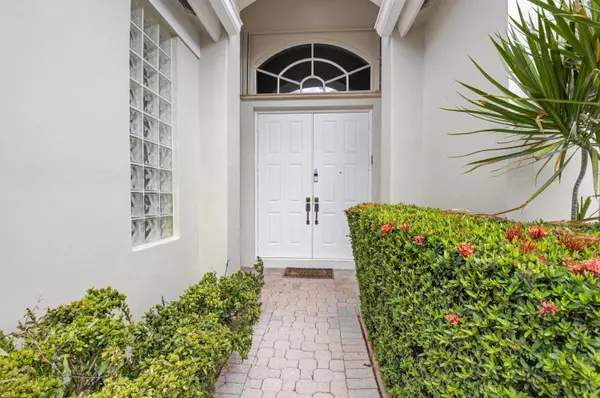
6713 Portside DR Boca Raton, FL 33496
3 Beds
3 Baths
2,505 SqFt
Open House
Sun Nov 16, 12:30pm - 3:30pm
UPDATED:
Key Details
Property Type Single Family Home
Sub Type Single Family Detached
Listing Status Active
Purchase Type For Sale
Square Footage 2,505 sqft
Price per Sqft $479
Subdivision Newport Bay Club
MLS Listing ID RX-11140671
Style Contemporary
Bedrooms 3
Full Baths 3
Construction Status Resale
HOA Fees $779/mo
HOA Y/N Yes
Year Built 1994
Annual Tax Amount $9,865
Tax Year 2024
Lot Size 7,835 Sqft
Property Sub-Type Single Family Detached
Property Description
Location
State FL
County Palm Beach
Area 4650
Zoning Residential
Rooms
Other Rooms Cabana Bath, Laundry-Inside
Master Bath Dual Sinks, Mstr Bdrm - Ground, Separate Shower, Separate Tub
Interior
Interior Features Closet Cabinets, Ctdrl/Vault Ceilings, Foyer, French Door, Laundry Tub, Split Bedroom, Walk-in Closet
Heating Central, Electric
Cooling Ceiling Fan, Central, Electric
Flooring Carpet, Tile
Furnishings Furniture Negotiable
Exterior
Exterior Feature Screened Patio, Shutters
Parking Features Driveway, Garage - Attached
Garage Spaces 2.0
Pool Inground, Screened
Community Features Sold As-Is, Gated Community
Utilities Available Electric, Gas Natural, Public Sewer, Public Water
Amenities Available Basketball, Clubhouse, Fitness Center, Internet Included, Pickleball, Playground, Pool, Sauna, Sidewalks, Street Lights, Tennis
Waterfront Description Lake
View Lake
Roof Type S-Tile
Present Use Sold As-Is
Exposure West
Private Pool Yes
Building
Lot Description < 1/4 Acre, Paved Road, Private Road, Sidewalks
Story 1.00
Foundation CBS
Construction Status Resale
Schools
Elementary Schools Calusa Elementary School
Middle Schools Omni Middle School
High Schools Spanish River Community High School
Others
Pets Allowed Restricted
HOA Fee Include Cable,Common Areas,Lawn Care,Recrtnal Facility,Security,Trash Removal
Senior Community No Hopa
Restrictions Buyer Approval,Commercial Vehicles Prohibited,Interview Required,No Corporate Buyers,No Lease First 2 Years,No RV
Security Features Burglar Alarm,Gate - Manned,Motion Detector,Private Guard,Security Bars,Security Sys-Owned
Acceptable Financing Cash, Conventional
Horse Property No
Membership Fee Required No
Listing Terms Cash, Conventional
Financing Cash,Conventional
Pets Allowed No Aggressive Breeds
Virtual Tour https://orders.virtuals1.com/sites/lnknpbb/unbranded
GET MORE INFORMATION

Premier Associates Realty, LLC.
Broker | License ID: BK3215191
Broker License ID: BK3215191





