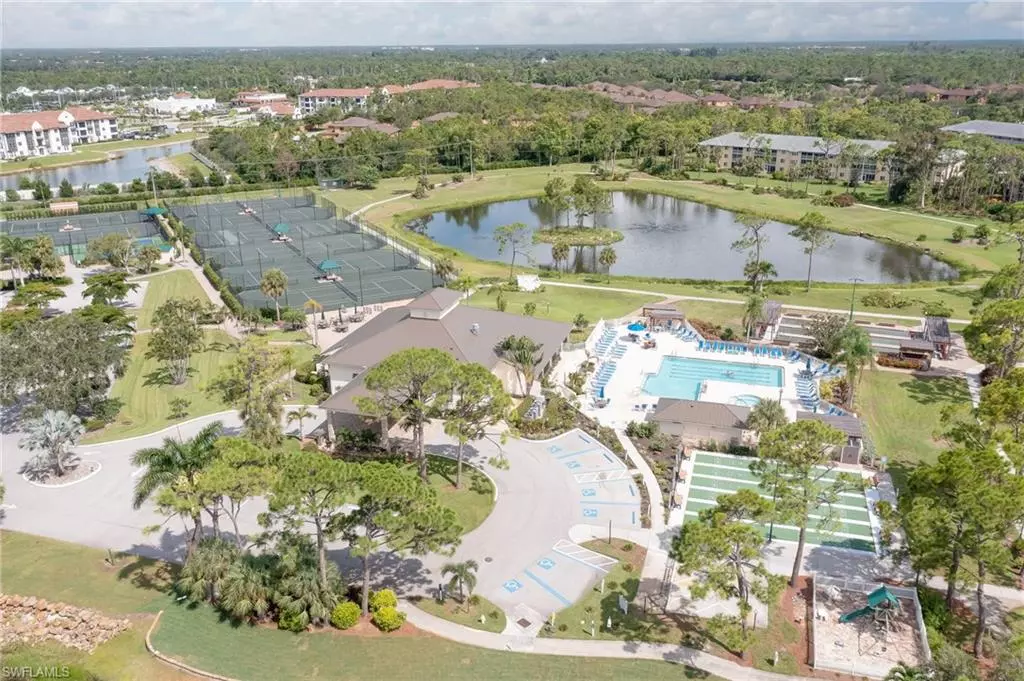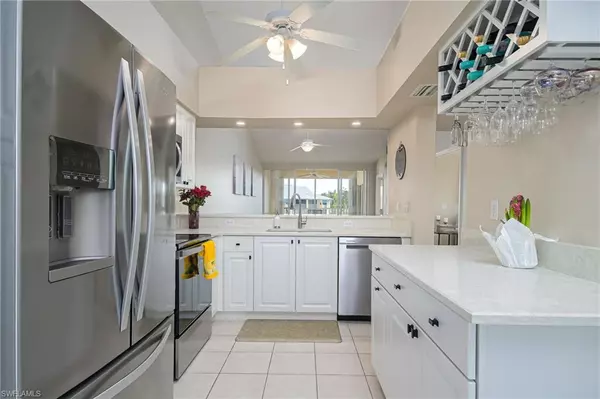$355,000
$369,900
4.0%For more information regarding the value of a property, please contact us for a free consultation.
19880 Breckenridge DR #508 Estero, FL 33928
3 Beds
2 Baths
1,399 SqFt
Key Details
Sold Price $355,000
Property Type Multi-Family
Sub Type Multi-Story Home,Mid Rise (4-7)
Listing Status Sold
Purchase Type For Sale
Square Footage 1,399 sqft
Price per Sqft $253
Subdivision Preserve Iii
MLS Listing ID 224032544
Sold Date 06/18/24
Bedrooms 3
Full Baths 2
Condo Fees $510/mo
HOA Y/N Yes
Originating Board Bonita Springs
Year Built 2002
Annual Tax Amount $2,254
Tax Year 2023
Property Description
TOP FLOOR, END UNIT. This Rosedale model offers scenic views of the lake and golf course. It has been fabulously upgraded. A partial list includes, added pantry, stainless steel appliances in 2021, interior paint, wine rack, all new blinds, raised panel cabinets with quartz counter tops, lighted mirrors, tiled lanai, upgraded fans, and the kitchen was opened to the living room. You will enjoy high volume ceilings, lots of windows and natural light and spacious rooms throughout with the lanai protected with a storm shutter. With the top floor there is no one living above to move around or have water mishap.
Breckenridge offers resort style amenities such as bundled golf, 5 swimming pools, a very active tennis club with 8 Har Tru tennis courts, pickle ball, bocce and a clubhouse with many daily activities. This community has a reputation of being friendly and very socially active. Estero is in the heart of Southwest Florida only minutes from the airport, beaches, 3 huge shopping malls, restaurants galore, public library and state park. Short drive to Naples or Fort Myers. WiFi included.
Location
State FL
County Lee
Area Breckenridge
Rooms
Dining Room Breakfast Room, Dining - Living, Eat-in Kitchen
Interior
Interior Features Cathedral Ceiling(s), Foyer, Pantry, Smoke Detectors, Walk-In Closet(s), Window Coverings
Heating Central Electric
Flooring Tile
Equipment Dishwasher, Disposal, Dryer, Microwave, Range, Refrigerator, Smoke Detector, Washer
Furnishings Partially
Fireplace No
Window Features Window Coverings
Appliance Dishwasher, Disposal, Dryer, Microwave, Range, Refrigerator, Washer
Heat Source Central Electric
Exterior
Exterior Feature Screened Lanai/Porch, Storage, Tennis Court(s)
Garage 1 Assigned, Covered, Guest, Detached Carport
Carport Spaces 1
Pool Community
Community Features Clubhouse, Pool, Fitness Center, Golf, Sidewalks, Street Lights, Tennis Court(s), Gated
Amenities Available Barbecue, Bike And Jog Path, Boat Storage, Bocce Court, Clubhouse, Pool, Community Room, Fitness Center, Storage, Golf Course, Internet Access, Library, Pickleball, Play Area, Shuffleboard Court, Sidewalk, Streetlight, Tennis Court(s), Underground Utility, Car Wash Area
Waterfront No
Waterfront Description None
View Y/N Yes
View Golf Course, Pond
Roof Type Shingle
Total Parking Spaces 1
Garage No
Private Pool No
Building
Lot Description Zero Lot Line
Building Description Concrete Block,Stucco, DSL/Cable Available
Story 5
Water Central
Architectural Style Multi-Story Home, Mid Rise (4-7)
Level or Stories 5
Structure Type Concrete Block,Stucco
New Construction No
Others
Pets Allowed Limits
Senior Community No
Tax ID 20-46-25-E3-15000.0508
Ownership Condo
Security Features Smoke Detector(s),Gated Community
Num of Pet 2
Read Less
Want to know what your home might be worth? Contact us for a FREE valuation!

Our team is ready to help you sell your home for the highest possible price ASAP

Bought with RE/MAX Realty Group






