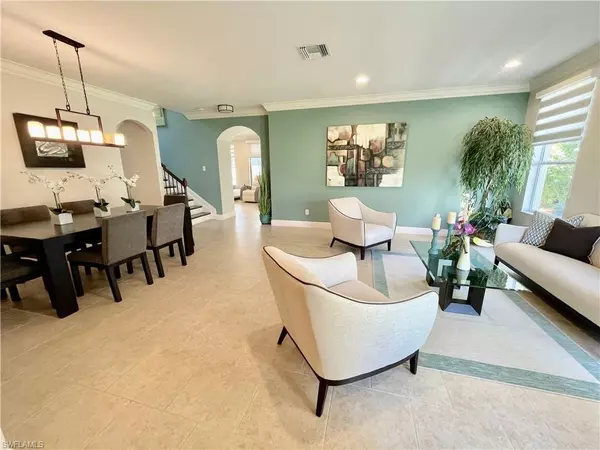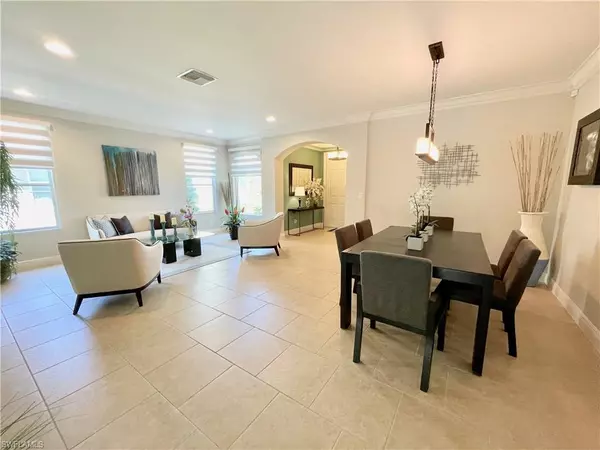$492,000
$499,000
1.4%For more information regarding the value of a property, please contact us for a free consultation.
10816 Marble Brook BLVD Lehigh Acres, FL 33936
3 Beds
3 Baths
2,544 SqFt
Key Details
Sold Price $492,000
Property Type Single Family Home
Sub Type 2 Story,Single Family Residence
Listing Status Sold
Purchase Type For Sale
Square Footage 2,544 sqft
Price per Sqft $193
Subdivision Marblebrook
MLS Listing ID 224030954
Sold Date 10/18/24
Bedrooms 3
Full Baths 2
Half Baths 1
HOA Y/N Yes
Originating Board Florida Gulf Coast
Year Built 2007
Annual Tax Amount $2,316
Tax Year 2023
Lot Size 6,490 Sqft
Acres 0.149
Property Description
Luxury living within the private gated community of Marble Brook in Lehigh Acres. Marble Brook offers a large community pool with clubhouse and fitness center along with plenty of sidewalks for strolls at any time of day. This stunning 2 story home was once the model for the developers and offers more than just 3 bedrooms and 2.5 bathrooms. Master suite offers both a soaking tub and walk in shower. Second floor also offers a large loft space that can easily be used as a den. Main floor of the home offers a spacious floor plan with both formal and everyday living areas. You will love the spacious kitchen with high end appliances, double wall oven and oversized pantry for all of your needs. If you love privacy and tranquility then this backyard is you for. Custom built, two story screened in yard to protect you from the elements while you enjoy your private pond and pool/spa area. Home has had a new roof installed 2018 and additional upgrades within the home that you just don't see in every home. Set up your private viewing to see how you can settle in and begin making new memories in this gorgeous home.
Location
State FL
County Lee
Area Marblebrook
Zoning MPD
Rooms
Dining Room Breakfast Bar, Eat-in Kitchen, Formal
Kitchen Island, Pantry
Interior
Interior Features Closet Cabinets, Laundry Tub, Pantry, Smoke Detectors, Tray Ceiling(s), Walk-In Closet(s), Window Coverings
Heating Central Electric
Flooring Laminate, Tile
Equipment Auto Garage Door, Cooktop - Electric, Double Oven, Dryer, Microwave, Refrigerator/Icemaker, Security System, Self Cleaning Oven, Smoke Detector, Wall Oven, Washer
Furnishings Unfurnished
Fireplace No
Window Features Window Coverings
Appliance Electric Cooktop, Double Oven, Dryer, Microwave, Refrigerator/Icemaker, Self Cleaning Oven, Wall Oven, Washer
Heat Source Central Electric
Exterior
Exterior Feature Screened Lanai/Porch
Garage Attached
Garage Spaces 2.0
Fence Fenced
Pool Community, Below Ground, Fiberglass, Electric Heat, Salt Water
Community Features Clubhouse, Park, Pool, Fitness Center, Sidewalks, Street Lights, Gated
Amenities Available Clubhouse, Park, Pool, Fitness Center, Sidewalk, Streetlight, Underground Utility
Waterfront No
Waterfront Description None
View Y/N Yes
View Trees/Woods
Roof Type Tile
Street Surface Paved
Total Parking Spaces 2
Garage Yes
Private Pool Yes
Building
Lot Description Regular
Building Description Concrete Block,Stucco, DSL/Cable Available
Story 2
Water Central
Architectural Style Two Story, Single Family
Level or Stories 2
Structure Type Concrete Block,Stucco
New Construction No
Others
Pets Allowed Yes
Senior Community No
Tax ID 05-45-27-23-00000.0720
Ownership Single Family
Security Features Security System,Smoke Detector(s),Gated Community
Read Less
Want to know what your home might be worth? Contact us for a FREE valuation!

Our team is ready to help you sell your home for the highest possible price ASAP

Bought with ERA Right Choice Realty






