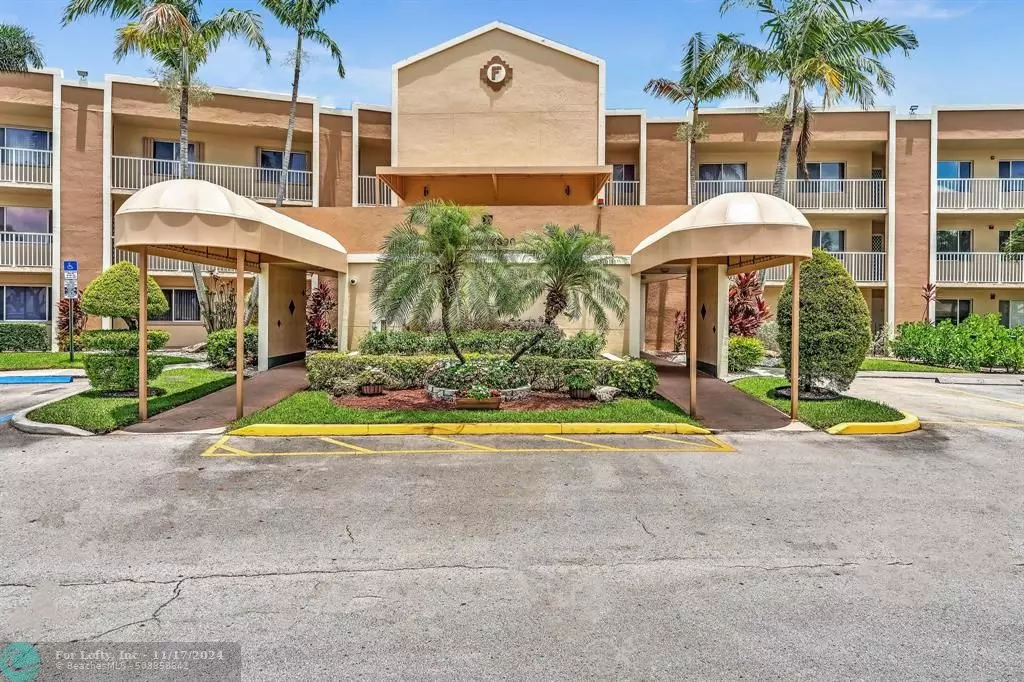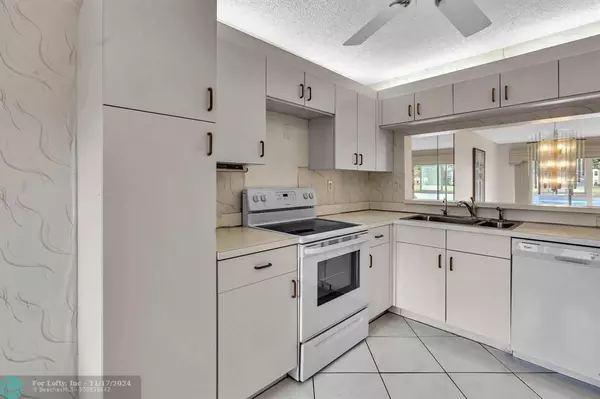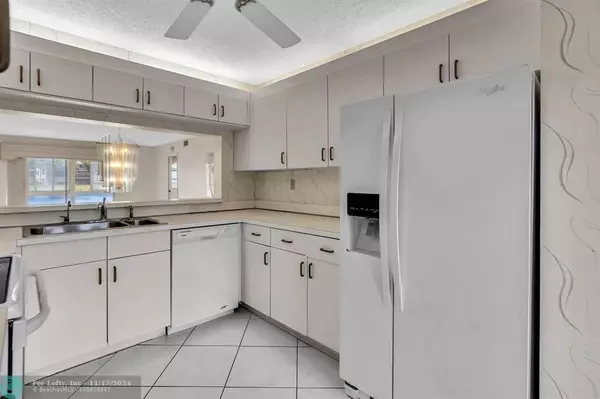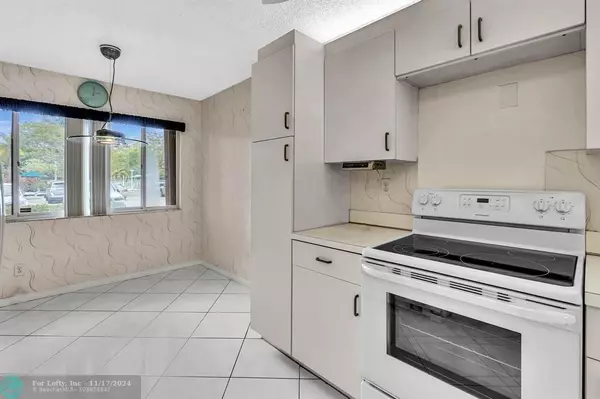$170,000
$175,000
2.9%For more information regarding the value of a property, please contact us for a free consultation.
7340 N Devon Dr #111 Tamarac, FL 33321
2 Beds
2 Baths
1,142 SqFt
Key Details
Sold Price $170,000
Property Type Condo
Sub Type Condo
Listing Status Sold
Purchase Type For Sale
Square Footage 1,142 sqft
Price per Sqft $148
Subdivision Devon
MLS Listing ID F10444710
Sold Date 11/14/24
Style Condo 1-4 Stories
Bedrooms 2
Full Baths 2
Construction Status Resale
HOA Fees $415/mo
HOA Y/N Yes
Year Built 1991
Annual Tax Amount $1,350
Tax Year 2023
Property Description
**ESTATE SALE**Live in paradise**Rare Find** First Floor** Spectacular water view** Two bedrooms, two baths. Condo located in the sought-after community of desirable Devon at Kings Point. Gorgeous open layouts, Lovely split floorplan. Light & bright, Unique open white kitchen Cabinets overlooking the living/Formal dining room/porch. Tile flooring throughout the home. The master suite offers spacious walk-in closets. NEW WATER HEATHER. Sliding doors lead to a private screened porch with acrylic sliding. Perfect for enjoying & relaxing the stunning water view with your morning coffee. It is a fantastic gated community. Great amenities include indoor & outdoor, a Pool, a Sauna Clubhouse, a Theater, a Billiard Room, Free transportation buses, a gym, & more—adult community.
Location
State FL
County Broward County
Community Kings Point
Area Tamarac/Snrs/Lderhl (3650-3670;3730-3750;3820-3850)
Building/Complex Name Devon
Rooms
Bedroom Description Entry Level
Other Rooms Utility Room/Laundry
Dining Room Breakfast Area, Eat-In Kitchen
Interior
Interior Features First Floor Entry, Pantry, Walk-In Closets
Heating Other
Cooling Central Cooling
Flooring Tile Floors
Equipment Dishwasher, Disposal, Dryer, Electric Range, Electric Water Heater, Refrigerator, Smoke Detector, Washer
Furnishings Unfurnished
Exterior
Exterior Feature Screened Porch
Community Features Gated Community
Amenities Available Billiard Room, Clubhouse-Clubroom, Courtesy Bus, Fitness Center, Heated Pool, Indoor Pool, Internet Included, Library, Pool, Sauna, Shuffleboard, Spa/Hot Tub, Tennis, Trash Chute
Waterfront Yes
Waterfront Description Lake Front
Water Access Y
Water Access Desc Other
Private Pool No
Building
Unit Features Water View
Foundation Cbs Construction
Unit Floor 1
Construction Status Resale
Others
Pets Allowed No
HOA Fee Include 415
Senior Community Verified
Restrictions No Leasing
Security Features Complex Fenced,Phone Entry
Acceptable Financing Cash, Conventional
Membership Fee Required Yes
Listing Terms Cash, Conventional
Read Less
Want to know what your home might be worth? Contact us for a FREE valuation!

Our team is ready to help you sell your home for the highest possible price ASAP

Bought with One Sotheby's Int'l Realty






