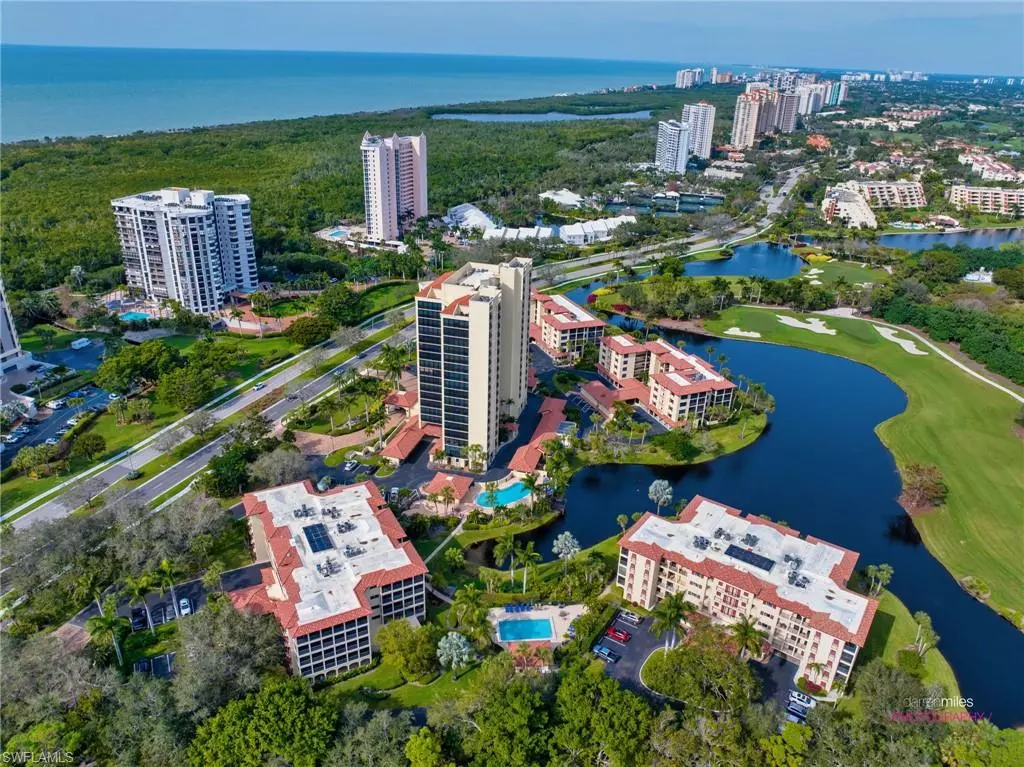6040 Pelican Bay BLVD #D-105 Naples, FL 34108
3 Beds
3 Baths
1,909 SqFt
UPDATED:
10/07/2024 07:00 AM
Key Details
Property Type Condo
Sub Type Mid Rise (4-7)
Listing Status Active
Purchase Type For Sale
Square Footage 1,909 sqft
Price per Sqft $458
Subdivision Chateaumere
MLS Listing ID 224002782
Bedrooms 3
Full Baths 3
Condo Fees $3,600/qua
HOA Y/N Yes
Originating Board Naples
Year Built 1983
Annual Tax Amount $8,467
Tax Year 2023
Property Description
Location
State FL
County Collier
Area Pelican Bay
Rooms
Bedroom Description First Floor Bedroom,Master BR Ground,Split Bedrooms,Two Master Suites
Dining Room Breakfast Bar, Dining - Living
Interior
Interior Features Built-In Cabinets, Fire Sprinkler, Foyer, Pantry, Smoke Detectors, Walk-In Closet(s), Window Coverings
Heating Central Electric
Flooring Carpet
Equipment Dishwasher, Disposal, Dryer, Microwave, Range, Refrigerator/Icemaker, Self Cleaning Oven, Smoke Detector, Washer
Furnishings Negotiable
Fireplace No
Window Features Window Coverings
Appliance Dishwasher, Disposal, Dryer, Microwave, Range, Refrigerator/Icemaker, Self Cleaning Oven, Washer
Heat Source Central Electric
Exterior
Exterior Feature Storage
Parking Features 1 Assigned, Covered, Deeded, Guest, Under Bldg Open, Detached
Garage Spaces 1.0
Pool Community
Community Features Clubhouse, Pool, Fitness Center, Restaurant, Sidewalks, Street Lights, Tennis Court(s)
Amenities Available Barbecue, Beach - Private, Beach Access, Beach Club Included, Bike And Jog Path, Bike Storage, Billiard Room, Business Center, Clubhouse, Pool, Community Room, Spa/Hot Tub, Fitness Center, Storage, Guest Room, Internet Access, Library, Private Beach Pavilion, Private Membership, Restaurant, Shopping, Sidewalk, Streetlight, Tennis Court(s), Trash Chute, Underground Utility, Car Wash Area
Waterfront Description None
View Y/N Yes
View Landscaped Area, Pool/Club
Roof Type Built-Up,Tile
Total Parking Spaces 1
Garage Yes
Private Pool No
Building
Lot Description See Remarks
Building Description Concrete Block,Stucco, DSL/Cable Available
Story 1
Water Central
Architectural Style Mid Rise (4-7)
Level or Stories 1
Structure Type Concrete Block,Stucco
New Construction No
Schools
Elementary Schools Sea Gate Elementary
Middle Schools Pine Ridge Middle School
High Schools Barron Collier High School
Others
Pets Allowed No
Senior Community No
Tax ID 26034200009
Ownership Condo
Security Features Smoke Detector(s),Fire Sprinkler System

GET MORE INFORMATION
Premier Associates Realty, LLC.
Broker | License ID: BK3215191
Broker License ID: BK3215191





