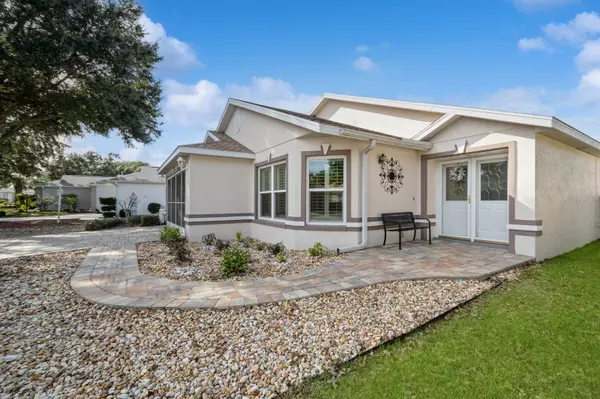
9076 SW 95TH AVE #9076 Ocala, FL 34481
2 Beds
2 Baths
1,943 SqFt
UPDATED:
10/23/2024 09:05 PM
Key Details
Property Type Single Family Home
Sub Type Single Family Residence
Listing Status Pending
Purchase Type For Sale
Square Footage 1,943 sqft
Price per Sqft $167
Subdivision On Top Of The World
MLS Listing ID O6172412
Bedrooms 2
Full Baths 2
HOA Fees $452/mo
HOA Y/N Yes
Originating Board Stellar MLS
Year Built 2001
Annual Tax Amount $1,050
Lot Size 8,276 Sqft
Acres 0.19
Lot Dimensions 53x158
Property Description
Safety and preparedness are top priorities here and this home certainly ready! The Pella double pane windows not only add peace of mind, but they also keep the home energy efficient. The 2020 roof, 2021 HVAC, and 2020 tankless hot water heater have all been updated in recent years, providing modern efficiency and reliability. The wholeshouse generac provides great peace of mind during the storm season.
Step inside through the elegant double door entry with storm doors, and you're greeted by an open, flexible office space adorned with built-in shelving and desks. The home is tiled with porcelain in the main living areas, creating a seamless and easy-to-maintain environment.
The main living areas boast vaulted ceilings, recessed lighting, and updated fixtures, setting the perfect atmosphere for entertaining. The kitchen is a chef's delight, featuring Corian counters, a large bar area for entertaining, tiled glass backsplash, soft-close cabinets, and stainless-steel appliances, including a gas range.
Expand your living space with the enclosed and air-conditioned (additional 256 sq ft under air that is NOT included in the living square footage) Florida room, equipped with heat and air for year-round enjoyment. French doors from the living area lead to a rocked courtyard, adding a touch of outdoor charm.
The large master bedroom is a retreat with a walk-in closet featuring custom built-ins. The master bathroom has been tastefully updated with a new tiled walk-in shower, double sink vanity, and a comfortable height toilet. The second bedroom is ideal for guests, offering a walk-in closet with custom built-ins, and the guest bath features a therapeutic tub with jets and a shower. This is a fully ADA-accessible home in the maintenance-free area of On Top of the World.
Additional features include plantation shutters, custom blinds, tiled baseboards, chair rails, and more. This home is a true gem, and it's ready for you to make it yours. With unmatched amenities, On Top of the World Communities is the leader of 55+ recreational activities in retirement communities in Florida, in both quantity and quality. Don't wait – call today to schedule your appointment and experience the best in 55+ living and home to an endless stream of concerts, parties, happy hours, and social get-togethers. Live life to its fullest with more than 175 resident clubs, 3 golf courses and social and service organizations.
The best days of your life are yet to come at On Top of the World!
Location
State FL
County Marion
Community On Top Of The World
Zoning PUD
Rooms
Other Rooms Bonus Room, Den/Library/Office
Interior
Interior Features Cathedral Ceiling(s), Ceiling Fans(s), High Ceilings, Open Floorplan, Primary Bedroom Main Floor, Solid Wood Cabinets, Split Bedroom, Stone Counters, Thermostat, Tray Ceiling(s), Vaulted Ceiling(s), Walk-In Closet(s)
Heating Central, Electric, Natural Gas
Cooling Central Air
Flooring Ceramic Tile, Tile
Fireplace false
Appliance Dishwasher, Disposal, Gas Water Heater, Microwave, Range, Tankless Water Heater, Washer
Laundry Inside, Laundry Room, Washer Hookup
Exterior
Exterior Feature French Doors, Irrigation System, Rain Gutters
Garage Garage Door Opener
Garage Spaces 2.0
Community Features Buyer Approval Required, Clubhouse, Community Mailbox, Deed Restrictions, Fitness Center, Gated Community - Guard, Golf Carts OK, Golf, Pool, Restaurant, Tennis Courts
Utilities Available Cable Connected, Electricity Connected, Natural Gas Connected, Public, Sewer Connected
Waterfront false
Roof Type Shingle
Porch Enclosed
Attached Garage true
Garage true
Private Pool No
Building
Lot Description City Limits, Paved
Story 1
Entry Level One
Foundation Slab
Lot Size Range 0 to less than 1/4
Sewer Public Sewer
Water Public
Architectural Style Traditional
Structure Type Block,Stucco
New Construction false
Others
Pets Allowed Yes
HOA Fee Include Guard - 24 Hour,Pool,Maintenance Grounds,Maintenance
Senior Community Yes
Ownership Leasehold
Monthly Total Fees $452
Membership Fee Required Required
Special Listing Condition None

GET MORE INFORMATION

Premier Associates Realty, LLC.
Broker | License ID: BK3215191
Broker License ID: BK3215191





