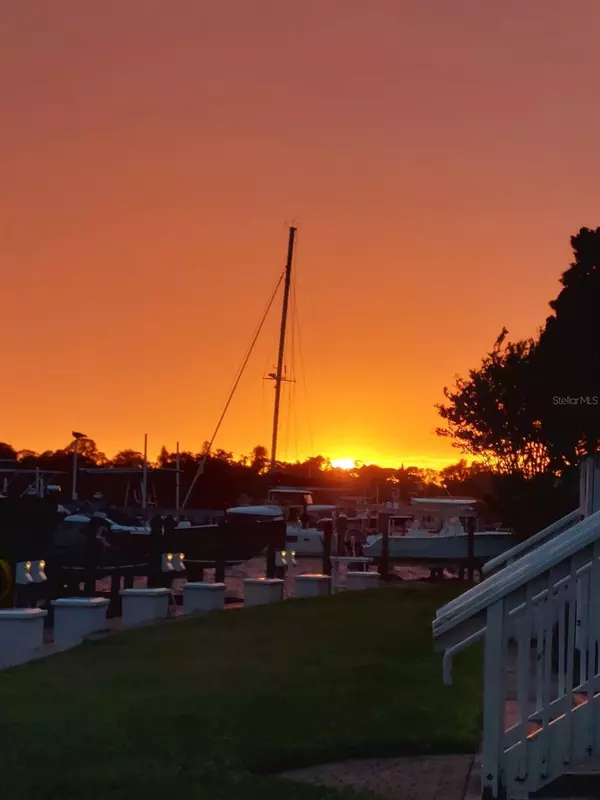
4873 COBIA DR SE #B St Petersburg, FL 33705
2 Beds
1 Bath
720 SqFt
UPDATED:
11/01/2024 09:43 PM
Key Details
Property Type Condo
Sub Type Condominium
Listing Status Active
Purchase Type For Sale
Square Footage 720 sqft
Price per Sqft $427
Subdivision Waterside At Coquina Key South
MLS Listing ID U8233412
Bedrooms 2
Full Baths 1
Condo Fees $700
HOA Y/N No
Originating Board Stellar MLS
Year Built 1979
Annual Tax Amount $1,985
Property Description
hurricane windows offering stunning canal and Little Bayou views - Both bedrooms with commercial grade Berber carpeting and large built in closets - Bathroom updated with tiled shower and granite countertops **Community Amenities:** - Water Access and the ability to lease or purchase Boat docks if desired. Prime location on a point overlooking Tampa Bay - 88 acres of resort-style living - Two heated pools, one with a hot tub overlooking Tampa Bay - Large Fishing Pier-Clubhouse with private bar and entertainment options - Tennis courts, Pickleball courts, basketball courts, shuffleboard - Kayak racks and launches - Horseshoe and volleyball courts - Private dog park and so much more plus Full-time manager with a social director **Additional Features:** - Boat docks -Optional garages, dry dock spaces, and carports can be purchased when available. - Community has new roofs and balconys- Community-wide painting project in progress. Don't miss your chance to experience waterfront living at its finest in this exclusive community on your very own private island. Contact us today to schedule a tour and make this paradise your home! Sold AS IS and all measurements estimated buyer to verify. OH and there are EV Stations on Site!!
Location
State FL
County Pinellas
Community Waterside At Coquina Key South
Direction SE
Interior
Interior Features Ceiling Fans(s), Solid Wood Cabinets, Stone Counters, Thermostat, Window Treatments
Heating Central
Cooling Central Air
Flooring Carpet, Ceramic Tile
Furnishings Unfurnished
Fireplace false
Appliance Dishwasher, Disposal, Electric Water Heater, Ice Maker, Microwave, Range, Refrigerator
Laundry Common Area
Exterior
Exterior Feature Balcony, Dog Run, Irrigation System, Lighting, Sidewalk, Tennis Court(s)
Garage Common, Electric Vehicle Charging Station(s), Golf Cart Parking, On Street
Fence Fenced, Stone, Wood
Community Features Association Recreation - Owned, Clubhouse, Community Mailbox, Dog Park, Fitness Center, Gated Community - Guard, Golf Carts OK, Pool, Sidewalks, Special Community Restrictions, Tennis Courts
Utilities Available BB/HS Internet Available, Cable Connected, Electricity Connected, Fire Hydrant, Other, Phone Available, Public, Sewer Connected, Street Lights, Underground Utilities, Water Connected
Amenities Available Basketball Court, Cable TV, Clubhouse, Fence Restrictions, Fitness Center, Gated, Laundry, Maintenance, Optional Additional Fees, Other, Park, Pickleball Court(s), Pool, Recreation Facilities, Security, Shuffleboard Court, Spa/Hot Tub, Tennis Court(s), Vehicle Restrictions
Waterfront true
Waterfront Description Canal - Saltwater,Canal Front
View Y/N Yes
Water Access Yes
Water Access Desc Bay/Harbor,Bayou,Canal - Saltwater,Intracoastal Waterway,Lake,Pond
View Water
Roof Type Shingle
Porch Patio
Garage false
Private Pool No
Building
Lot Description FloodZone, In County, Landscaped, Level, Near Public Transit, Private, Sidewalk, Street Dead-End, Paved
Story 1
Entry Level One
Foundation Concrete Perimeter, Slab
Lot Size Range Non-Applicable
Sewer Public Sewer
Water Public
Architectural Style Florida, Key West
Structure Type Block,Stucco
New Construction false
Schools
Elementary Schools Lakewood Elementary-Pn
Middle Schools Bay Point Middle-Pn
High Schools Lakewood High-Pn
Others
Pets Allowed Breed Restrictions, Cats OK, Dogs OK, Number Limit, Yes
HOA Fee Include Guard - 24 Hour,Cable TV,Common Area Taxes,Pool,Escrow Reserves Fund,Insurance,Maintenance Structure,Maintenance Grounds,Management,Private Road,Recreational Facilities,Security,Sewer,Trash,Water
Senior Community No
Pet Size Extra Large (101+ Lbs.)
Ownership Condominium
Monthly Total Fees $700
Acceptable Financing Cash, Conventional, FHA, VA Loan
Membership Fee Required Required
Listing Terms Cash, Conventional, FHA, VA Loan
Num of Pet 2
Special Listing Condition None

GET MORE INFORMATION

Premier Associates Realty, LLC.
Broker | License ID: BK3215191
Broker License ID: BK3215191





