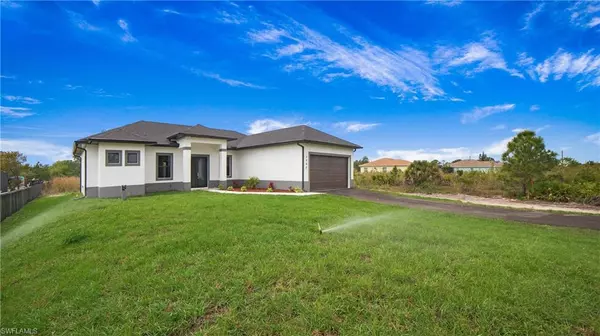
2962 41st AVE NE Naples, FL 34120
3 Beds
2 Baths
1,630 SqFt
UPDATED:
10/17/2024 09:52 PM
Key Details
Property Type Single Family Home
Sub Type Ranch,Single Family Residence
Listing Status Active
Purchase Type For Sale
Square Footage 1,630 sqft
Price per Sqft $330
Subdivision Golden Gate Estates
MLS Listing ID 224021707
Bedrooms 3
Full Baths 2
HOA Y/N No
Originating Board Naples
Year Built 2023
Annual Tax Amount $658
Tax Year 2023
Lot Size 1.140 Acres
Acres 1.14
Property Description
Situated on a sprawling 1.140-acre, 100% UPLANDS CERTIFIED lot, this home is surrounded by lush greenery, offering a private oasis where you can unwind and enjoy the serenity of nature. The meticulously landscaped grounds enhance the curb appeal and create a welcoming atmosphere.
Step inside, and you'll be greeted by a thoughtfully designed interior that seamlessly combines style and functionality. The open floor plan allows for easy flow between the living spaces, creating a warm and inviting ambiance. The kitchen boasts modern appliances, elegant cabinetry, and ample counter space, making it a perfect space for culinary enthusiasts.
The master suite is a true retreat, featuring a spacious bedroom, a well-appointed ensuite bathroom, and generous closet space. The additional two bedrooms provide flexibility for guests, a home office, or a personal gym.
As you explore the property, you'll discover outdoor spaces that are perfect for entertaining or simply enjoying the beautiful Florida weather. Whether you're hosting gatherings on the patio or relaxing by the meticulously maintained garden, this home offers a seamless indoor-outdoor lifestyle.
This residence provides enough room for comfortable living while allowing for customization to suit your unique preferences. Don't miss the opportunity to make this exceptional property your own and experience the best of Naples living. Visit the property and envision the possibilities of calling this your new home
Location
State FL
County Collier
Area Golden Gate Estates
Rooms
Dining Room Dining - Living, Eat-in Kitchen
Interior
Interior Features Built-In Cabinets, French Doors, Smoke Detectors, Walk-In Closet(s)
Heating Central Electric
Flooring Tile
Equipment Cooktop, Microwave, Refrigerator
Furnishings Unfurnished
Fireplace No
Appliance Cooktop, Microwave, Refrigerator
Heat Source Central Electric
Exterior
Garage Attached
Garage Spaces 2.0
Amenities Available Horses OK
Waterfront No
Waterfront Description None
View Y/N Yes
View Trees/Woods
Roof Type Shingle
Porch Patio
Total Parking Spaces 2
Garage Yes
Private Pool No
Building
Story 1
Sewer Septic Tank
Water Central
Architectural Style Ranch, Single Family
Level or Stories 1
Structure Type Concrete Block,Stucco
New Construction Yes
Others
Pets Allowed Yes
Senior Community No
Tax ID 39842360005
Ownership Single Family
Security Features Smoke Detector(s)

GET MORE INFORMATION

Premier Associates Realty, LLC.
Broker | License ID: BK3215191
Broker License ID: BK3215191





