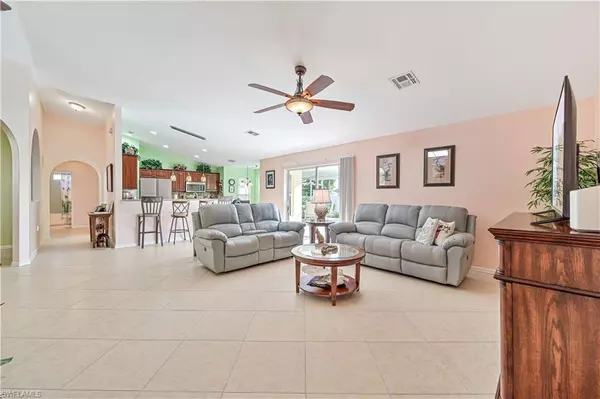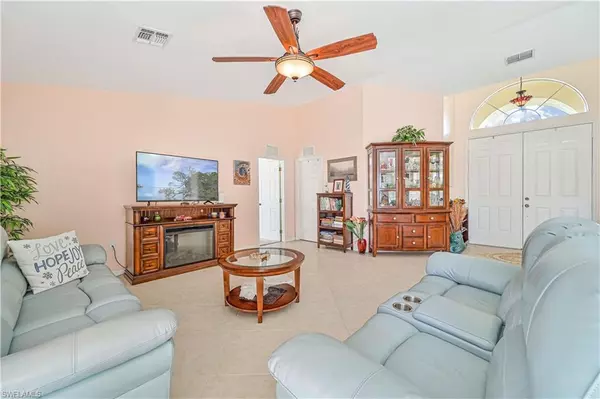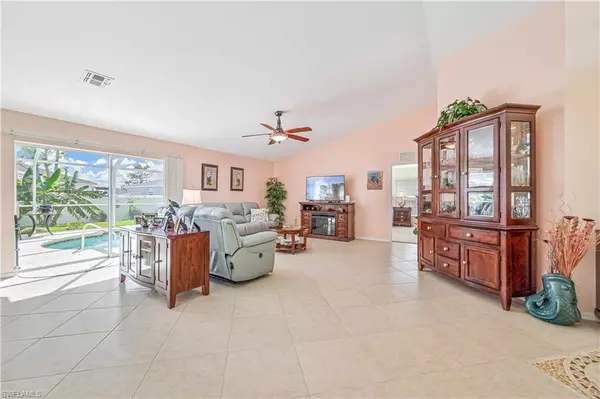
1714 NW 17th ST Cape Coral, FL 33993
4 Beds
2 Baths
2,085 SqFt
OPEN HOUSE
Sun Nov 24, 1:00pm - 4:00pm
UPDATED:
11/21/2024 04:01 PM
Key Details
Property Type Single Family Home
Sub Type Single Family Residence
Listing Status Active
Purchase Type For Sale
Square Footage 2,085 sqft
Price per Sqft $205
Subdivision Cape Coral
MLS Listing ID 223078338
Bedrooms 4
Full Baths 2
HOA Y/N No
Originating Board Florida Gulf Coast
Year Built 2007
Annual Tax Amount $3,095
Tax Year 2022
Lot Size 10,018 Sqft
Acres 0.23
Property Description
Step into this meticulously maintained pool home, perfect for entertaining and creating lasting memories. This spacious retreat features 3 bedrooms, a versatile den or 4th bedroom, 2 baths, and a 2-car garage. The highlight is the expansive screened-in pool area, complete with a lighted pool, ideal for soaking up the Florida sunshine and hosting unforgettable gatherings.
Inside, the split bedroom floor plan ensures privacy for all, while the cathedral ceilings and generously sized bedrooms offer an open, airy ambiance. The eat-in kitchen is a chef’s delight, with ample space for culinary adventures. Storage won’t be an issue, thanks to the abundant closet space throughout.
Outside, the pool area is a tranquil haven, surrounded by lush banana plants and a thriving vegetable garden. It’s a paradise for bird watchers and those who love to relax in the gentle breeze. With a new roof (2023) and a new A/C (2019), this home promises comfort and peace of mind. Plus, it’s located in a no-flood zone, adding an extra layer of security.
Don’t miss the chance to experience this beautiful home in person. Schedule a tour today and discover your perfect Florida retreat!
Location
State FL
County Lee
Area Cape Coral
Zoning R1-D
Rooms
Bedroom Description Master BR Ground,Split Bedrooms
Dining Room Breakfast Bar, Eat-in Kitchen, Formal
Kitchen Pantry
Interior
Interior Features Cathedral Ceiling(s), French Doors, Pantry, Smoke Detectors, Vaulted Ceiling(s), Walk-In Closet(s), Window Coverings
Heating Central Electric
Flooring Carpet, Tile, Wood
Fireplaces Type Outside
Equipment Auto Garage Door, Dishwasher, Disposal, Dryer, Microwave, Range, Refrigerator, Self Cleaning Oven, Smoke Detector, Washer, Washer/Dryer Hookup, Water Treatment Owned
Furnishings Unfurnished
Fireplace Yes
Window Features Window Coverings
Appliance Dishwasher, Disposal, Dryer, Microwave, Range, Refrigerator, Self Cleaning Oven, Washer, Water Treatment Owned
Heat Source Central Electric
Exterior
Exterior Feature Screened Lanai/Porch
Garage Attached
Garage Spaces 2.0
Fence Fenced
Pool Below Ground, Concrete, Equipment Stays, Screen Enclosure
Amenities Available None
Waterfront No
Waterfront Description None
View Y/N Yes
View Landscaped Area
Roof Type Shingle
Street Surface Paved
Porch Patio
Total Parking Spaces 2
Garage Yes
Private Pool Yes
Building
Lot Description Regular
Story 1
Sewer Septic Tank
Water Filter, Softener, Well
Architectural Style Florida, Single Family
Level or Stories 1
Structure Type Concrete Block,Stucco
New Construction No
Others
Pets Allowed Yes
Senior Community No
Tax ID 33-43-23-C3-03846.0170
Ownership Single Family
Security Features Smoke Detector(s)

GET MORE INFORMATION

Premier Associates Realty, LLC.
Broker | License ID: BK3215191
Broker License ID: BK3215191





