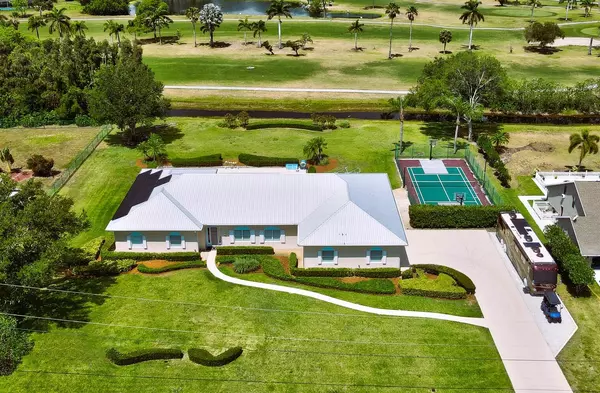
5513 Deer Run DR Fort Pierce, FL 34951
5 Beds
3 Baths
4,128 SqFt
UPDATED:
11/01/2024 12:58 AM
Key Details
Property Type Single Family Home
Sub Type Single Family Detached
Listing Status Active
Purchase Type For Sale
Square Footage 4,128 sqft
Price per Sqft $302
Subdivision Holiday Pines Subdivision Phase Iii
MLS Listing ID RX-10983811
Style Key West,Ranch
Bedrooms 5
Full Baths 3
Construction Status Resale
HOA Y/N No
Year Built 2001
Annual Tax Amount $13,157
Tax Year 2023
Lot Size 1.130 Acres
Property Description
Location
State FL
County St. Lucie
Area 7040
Zoning RS-4Co
Rooms
Other Rooms Den/Office, Family, Laundry-Inside
Master Bath Dual Sinks, Separate Shower, Separate Tub
Interior
Interior Features Closet Cabinets, Fire Sprinkler, French Door, Laundry Tub, Pantry, Pull Down Stairs, Roman Tub, Split Bedroom, Volume Ceiling, Walk-in Closet
Heating Central, Electric
Cooling Central, Electric, Zoned
Flooring Tile
Furnishings Unfurnished
Exterior
Exterior Feature Auto Sprinkler, Fence, Shutters, Solar Panels, Tennis Court, Well Sprinkler, Zoned Sprinkler
Garage 2+ Spaces, Driveway, Garage - Attached, Golf Cart, RV/Boat
Garage Spaces 3.0
Pool Gunite, Inground
Utilities Available Electric, Public Sewer, Public Water
Amenities Available Golf Course
Waterfront No
Waterfront Description None
View Golf, Pool
Roof Type Metal,Steel Joist
Exposure East
Private Pool Yes
Building
Lot Description 1 to < 2 Acres, Paved Road
Story 1.00
Foundation Block, Concrete
Construction Status Resale
Others
Pets Allowed Yes
HOA Fee Include None
Senior Community No Hopa
Restrictions None
Security Features Security Sys-Owned
Acceptable Financing Cash, Conventional
Membership Fee Required No
Listing Terms Cash, Conventional
Financing Cash,Conventional
GET MORE INFORMATION

Premier Associates Realty, LLC.
Broker | License ID: BK3215191
Broker License ID: BK3215191





