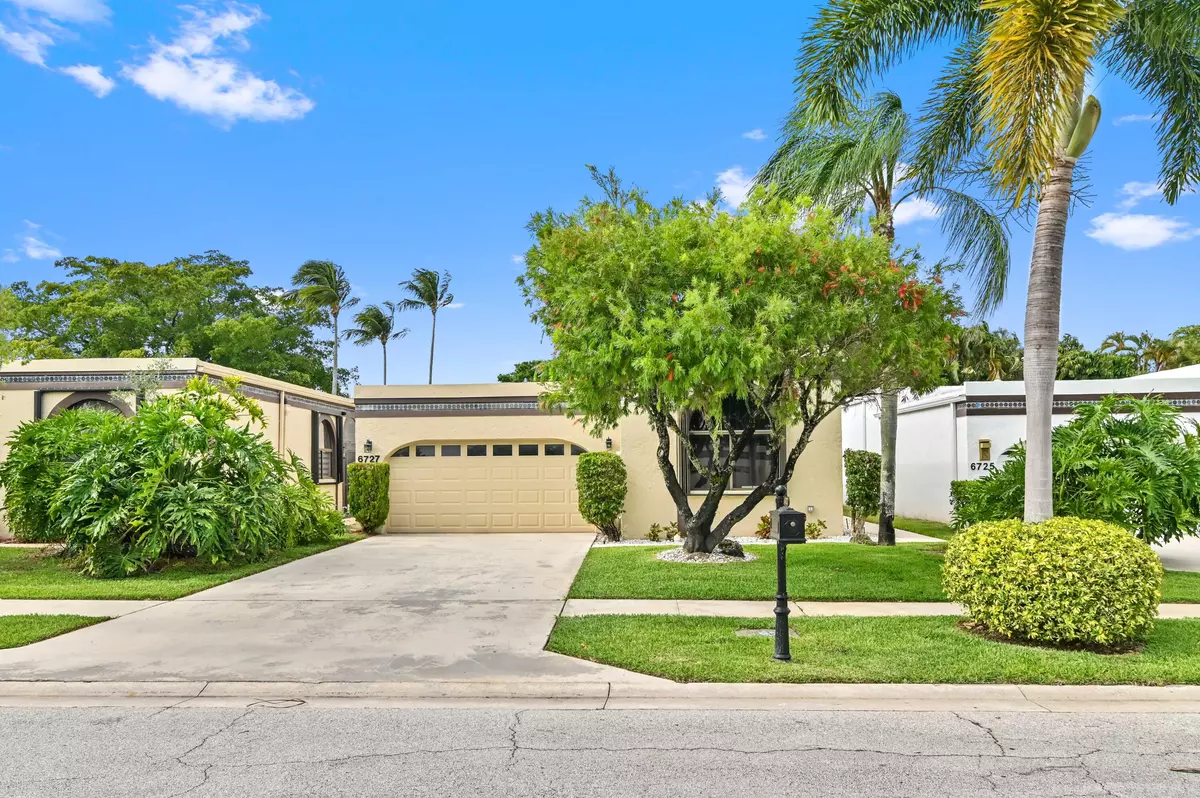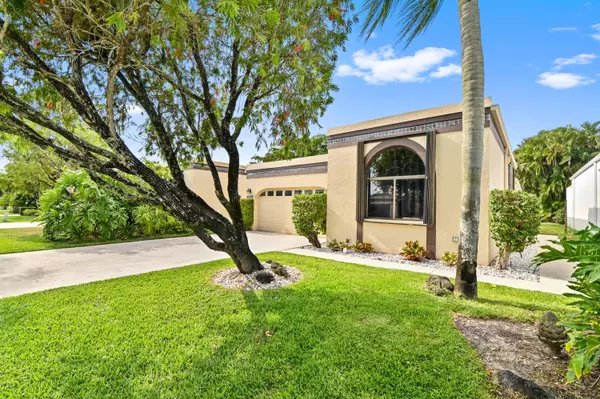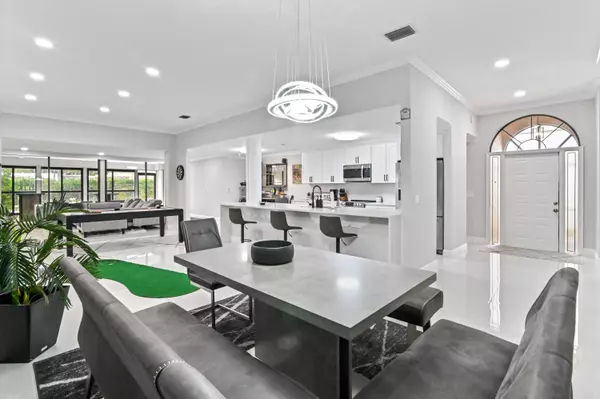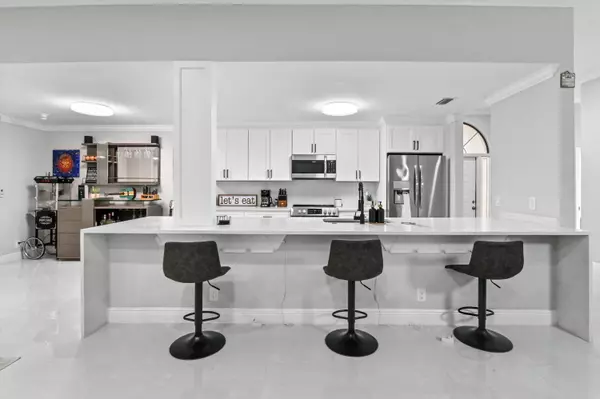
6727 Palermo WAY Lake Worth, FL 33467
3 Beds
2 Baths
2,338 SqFt
UPDATED:
11/30/2024 06:28 PM
Key Details
Property Type Single Family Home
Sub Type Single Family Detached
Listing Status Active
Purchase Type For Sale
Square Footage 2,338 sqft
Price per Sqft $224
Subdivision Fountains
MLS Listing ID RX-10987937
Style Spanish,Townhouse
Bedrooms 3
Full Baths 2
Construction Status Resale
HOA Fees $630/mo
HOA Y/N Yes
Min Days of Lease 90
Leases Per Year 1
Year Built 1987
Annual Tax Amount $7,841
Tax Year 2023
Lot Size 5,401 Sqft
Property Description
Location
State FL
County Palm Beach
Community Fountains South Atrium
Area 5760
Zoning RS
Rooms
Other Rooms Florida, Great, Laundry-Inside, Laundry-Util/Closet
Master Bath Dual Sinks, Mstr Bdrm - Ground, Separate Shower, Separate Tub
Interior
Interior Features Closet Cabinets, Entry Lvl Lvng Area, Kitchen Island, Pantry, Roman Tub, Volume Ceiling, Walk-in Closet
Heating Central, Electric
Cooling Ceiling Fan, Central, Electric
Flooring Tile
Furnishings Unfurnished
Exterior
Exterior Feature Auto Sprinkler, Covered Patio, Screen Porch, Screened Patio, Shutters
Parking Features 2+ Spaces, Driveway, Garage - Attached
Garage Spaces 2.0
Community Features Sold As-Is, Gated Community
Utilities Available Cable, Electric, Public Sewer, Public Water
Amenities Available Bike - Jog, Cabana, Clubhouse, Community Room, Extra Storage, Fitness Center, Game Room, Golf Course, Internet Included, Manager on Site, Pool, Putting Green, Sauna, Sidewalks, Spa-Hot Tub, Street Lights, Tennis
Waterfront Description None
View Garden
Roof Type Barrel,S-Tile,Wood Truss/Raft
Present Use Sold As-Is
Exposure South
Private Pool No
Building
Lot Description < 1/4 Acre, Paved Road, Sidewalks
Story 1.00
Foundation CBS, Stucco
Construction Status Resale
Schools
Elementary Schools Indian Pines Elementary School
Middle Schools Woodlands Middle School
High Schools Dr. Joaquin Garcia High School
Others
Pets Allowed Restricted
HOA Fee Include Cable,Common Areas,Lawn Care,Management Fees,Pest Control,Pool Service,Reserve Funds,Roof Maintenance,Security,Sewer,Trash Removal,Water
Senior Community No Hopa
Restrictions Buyer Approval,Commercial Vehicles Prohibited,No Lease 1st Year,No RV,No Truck,Tenant Approval
Security Features Gate - Manned,Security Patrol
Acceptable Financing Cash, Conventional, FHA, VA
Membership Fee Required No
Listing Terms Cash, Conventional, FHA, VA
Financing Cash,Conventional,FHA,VA
Pets Allowed No Aggressive Breeds
GET MORE INFORMATION

Premier Associates Realty, LLC.
Broker | License ID: BK3215191
Broker License ID: BK3215191





