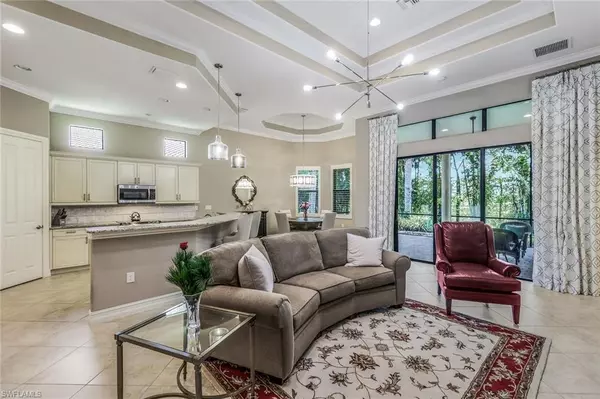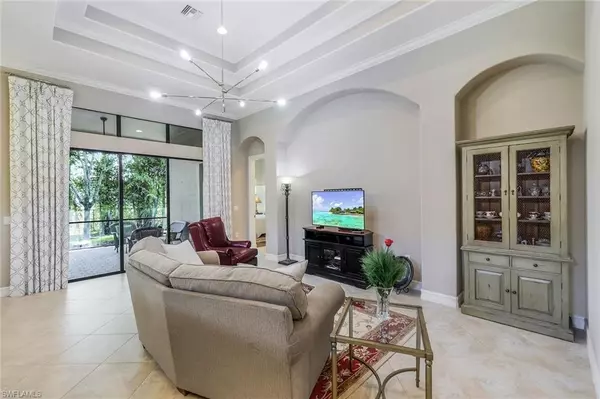
7291 Acorn WAY Naples, FL 34119
3 Beds
3 Baths
2,062 SqFt
UPDATED:
11/23/2024 02:01 AM
Key Details
Property Type Single Family Home
Sub Type Ranch,Single Family Residence
Listing Status Active
Purchase Type For Sale
Square Footage 2,062 sqft
Price per Sqft $390
Subdivision Black Bear Ridge
MLS Listing ID 224045365
Bedrooms 3
Full Baths 3
HOA Y/N Yes
Originating Board Naples
Year Built 2013
Annual Tax Amount $5,812
Tax Year 2023
Lot Size 0.270 Acres
Acres 0.27
Property Description
Schedule a private showing of this premier Stock Development home! Located in the exclusive, gated Black Bear Ridge community, this home features top-of-the-line luxury upgrades. Experience upscale living with proximity to downtown Naples, pristine Gulf beaches, and effortless access to I-75 for convenient drives to Miami and Tampa.
Key Features:
Designer Interior: Step into an elegant foyer showcasing granite countertops, intricate tray and volume ceilings, and custom, high-end lighting throughout.
Spacious Primary Suite: Retreat to the expansive primary suite, complete with a large walk-in closet, a spa-inspired bathroom with dual vanities, a soaking tub, and a beautifully tiled shower.
Functional Layout: This thoughtfully designed home includes a dedicated laundry room with built-in cabinetry, a versatile den with French doors, two additional bedrooms, and three full bathrooms.
Outdoor Oasis: Enjoy privacy and tranquility in a lush, landscaped backyard with serene wooded views—perfect for unwinding in nature.
Community Amenities: Walk to the nearby clubhouse, featuring a pool with a picturesque lake view, a fully equipped gym, and an active social calendar for year-round events.
Ideal Location: Close to dining, shopping, and conveniences, with Founders Square just 2.6 miles away and Vanderbilt Beach only 8 miles for those seeking stunning sunsets.
Immerse yourself in the luxurious Naples lifestyle where elegance, convenience, and tranquility await in this remarkable home.
Location
State FL
County Collier
Area Black Bear Ridge
Rooms
Dining Room Breakfast Bar, Breakfast Room
Interior
Interior Features Built-In Cabinets, Laundry Tub, Pull Down Stairs, Smoke Detectors, Tray Ceiling(s), Volume Ceiling, Walk-In Closet(s)
Heating Central Electric
Flooring Carpet, Tile, Wood
Equipment Auto Garage Door, Cooktop - Electric, Dishwasher, Disposal, Dryer, Microwave, Refrigerator/Freezer, Self Cleaning Oven, Smoke Detector, Washer
Furnishings Negotiable
Fireplace No
Appliance Electric Cooktop, Dishwasher, Disposal, Dryer, Microwave, Refrigerator/Freezer, Self Cleaning Oven, Washer
Heat Source Central Electric
Exterior
Exterior Feature Screened Lanai/Porch
Garage Attached
Garage Spaces 2.0
Pool Community
Community Features Clubhouse, Pool, Fitness Center, Sidewalks, Street Lights, Gated
Amenities Available Clubhouse, Pool, Community Room, Fitness Center, Play Area, Sidewalk, Streetlight, Underground Utility
Waterfront No
Waterfront Description None
View Y/N Yes
View Landscaped Area
Roof Type Tile
Total Parking Spaces 2
Garage Yes
Private Pool No
Building
Lot Description Regular
Story 1
Water Central
Architectural Style Ranch, Single Family
Level or Stories 1
Structure Type Concrete Block,Stucco
New Construction No
Schools
Elementary Schools Vineyards
Middle Schools Oakridge
High Schools Gulf Coast
Others
Pets Allowed Limits
Senior Community No
Tax ID 24200402442
Ownership Single Family
Security Features Smoke Detector(s),Gated Community
Num of Pet 2

GET MORE INFORMATION

Premier Associates Realty, LLC.
Broker | License ID: BK3215191
Broker License ID: BK3215191





