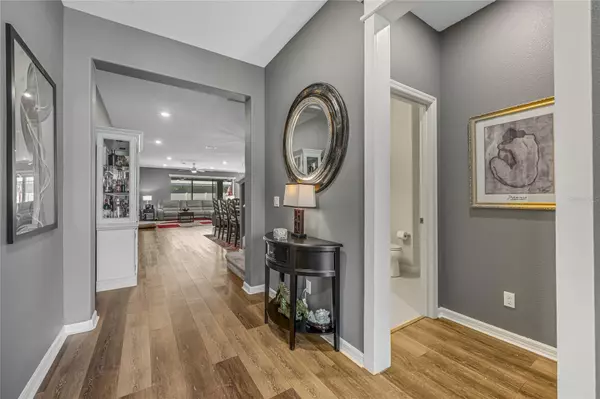
2886 MATERA DR Saint Cloud, FL 34771
5 Beds
4 Baths
4,178 SqFt
UPDATED:
11/17/2024 10:06 PM
Key Details
Property Type Single Family Home
Sub Type Single Family Residence
Listing Status Active
Purchase Type For Sale
Square Footage 4,178 sqft
Price per Sqft $185
Subdivision Split Oak Estates
MLS Listing ID O6209142
Bedrooms 5
Full Baths 3
Half Baths 1
HOA Fees $130/mo
HOA Y/N Yes
Originating Board Stellar MLS
Year Built 2018
Annual Tax Amount $621
Lot Size 8,276 Sqft
Acres 0.19
Property Description
Welcome to your dream home! This beautiful five-bedroom, three-and-one-half-bathroom property is located in a thriving area of Saint Cloud, just a short drive from the airport. This home offers a luxurious and spacious living environment. Enjoy the convenience and privacy of a primary bedroom on the main floor, complete with a bathroom and a large walk-in closet. Perfect for hosting guests, this expansive living room provides ample space for relaxation and entertainment. Step outside to your private pool and hot tub, perfect for those warm Florida days. The large patio area is ideal for BBQs and outdoor entertaining.
Upstairs, you'll be amazed by the spacious loft that connects to an equally great-sized bonus room, offering versatility for a home office or additional living space. There are two generously sized bedrooms and a full bathroom on the second floor, providing plenty of room for family or guests.
Situated on a corner lot, this home not only provides ample space and privacy but is also located in a growing and desirable area of Saint Cloud. Don’t miss out on the opportunity to own this exquisite property! Only 15 minutes to the Lake Nona Town Center and Performance Club and a short drive to downtown Saint Cloud. The beaches are only 30 minutes away. For outdoor enthusiasts, Split Oak Forest is only 2 minutes away, offering hiking trails and outdoor activities. A new Publix is being built nearby.
Location
State FL
County Osceola
Community Split Oak Estates
Zoning RESI
Interior
Interior Features In Wall Pest System, Open Floorplan, Primary Bedroom Main Floor, Stone Counters, Thermostat
Heating Electric
Cooling Central Air
Flooring Carpet, Ceramic Tile
Fireplace false
Appliance Built-In Oven, Cooktop, Dishwasher, Disposal, Exhaust Fan, Microwave, Range, Refrigerator, Water Filtration System
Laundry Laundry Room
Exterior
Exterior Feature Irrigation System, Sliding Doors
Garage Driveway, Garage Door Opener
Garage Spaces 3.0
Fence Vinyl
Pool In Ground
Community Features Clubhouse, Playground, Pool, Sidewalks
Utilities Available Electricity Available, Electricity Connected, Sewer Connected, Solar
Roof Type Shingle
Porch Patio, Screened
Attached Garage true
Garage true
Private Pool Yes
Building
Lot Description Sidewalk, Paved
Story 2
Entry Level Two
Foundation Slab
Lot Size Range 0 to less than 1/4
Sewer Public Sewer
Water Public
Structure Type Block,Stucco
New Construction false
Schools
Elementary Schools Narcoossee Elementary
Middle Schools Narcoossee Middle
High Schools Tohopekaliga High School
Others
Pets Allowed Yes
Senior Community No
Ownership Fee Simple
Monthly Total Fees $130
Acceptable Financing Cash, Conventional, FHA, VA Loan
Membership Fee Required Required
Listing Terms Cash, Conventional, FHA, VA Loan
Special Listing Condition None

GET MORE INFORMATION

Premier Associates Realty, LLC.
Broker | License ID: BK3215191
Broker License ID: BK3215191





