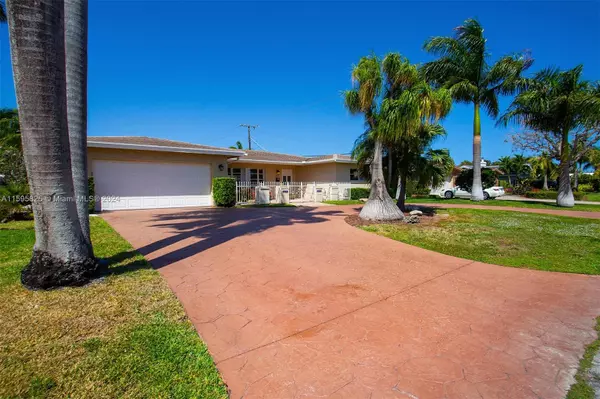
561 SE 13th Ct Pompano Beach, FL 33060
3 Beds
2 Baths
1,665 SqFt
UPDATED:
12/07/2024 02:34 PM
Key Details
Property Type Single Family Home
Sub Type Single Family Residence
Listing Status Active
Purchase Type For Sale
Square Footage 1,665 sqft
Price per Sqft $456
Subdivision High Ridge Estates
MLS Listing ID A11595825
Style Detached,One Story
Bedrooms 3
Full Baths 2
Construction Status Resale
HOA Y/N No
Year Built 1964
Annual Tax Amount $13,253
Tax Year 2023
Lot Size 8,800 Sqft
Property Description
Location
State FL
County Broward
Community High Ridge Estates
Area 3341
Direction SEE MAPQUEST OR WAZ
Interior
Interior Features Bedroom on Main Level, First Floor Entry, Attic
Heating Central
Cooling Attic Fan, Central Air, Ceiling Fan(s)
Flooring Marble
Appliance Dryer, Dishwasher, Electric Range, Electric Water Heater, Disposal, Microwave, Refrigerator, Self Cleaning Oven, Washer
Exterior
Exterior Feature Fence
Garage Spaces 2.0
Pool In Ground, Pool
View Pool
Roof Type Barrel
Garage Yes
Building
Lot Description < 1/4 Acre
Faces East
Story 1
Sewer Public Sewer
Water Public
Architectural Style Detached, One Story
Structure Type Block
Construction Status Resale
Others
Pets Allowed Conditional, Yes
Senior Community No
Tax ID 494201130570
Acceptable Financing Cash, Conventional
Listing Terms Cash, Conventional
Pets Allowed Conditional, Yes
GET MORE INFORMATION

Premier Associates Realty, LLC.
Broker | License ID: BK3215191
Broker License ID: BK3215191





