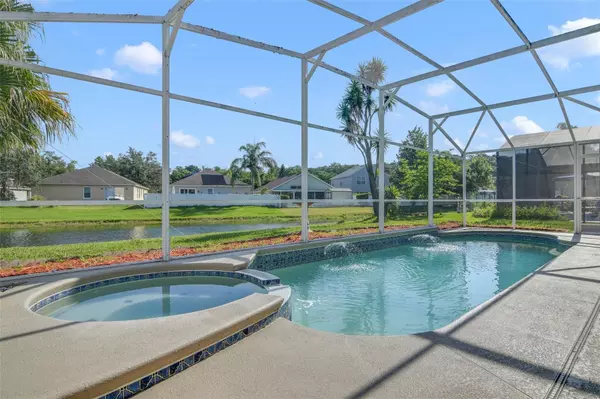
8795 FORT JEFFERSON BLVD Orlando, FL 32822
3 Beds
2 Baths
1,675 SqFt
OPEN HOUSE
Sat Nov 23, 11:00am - 2:00pm
Sun Nov 24, 11:00am - 2:00pm
UPDATED:
11/23/2024 01:56 AM
Key Details
Property Type Single Family Home
Sub Type Single Family Residence
Listing Status Active
Purchase Type For Sale
Square Footage 1,675 sqft
Price per Sqft $253
Subdivision Stonebridge Ph 03
MLS Listing ID O6206515
Bedrooms 3
Full Baths 2
HOA Fees $325/ann
HOA Y/N Yes
Originating Board Stellar MLS
Year Built 1995
Annual Tax Amount $2,592
Lot Size 6,098 Sqft
Acres 0.14
Lot Dimensions 54x111
Property Description
Location
State FL
County Orange
Community Stonebridge Ph 03
Zoning RSTD R-2
Rooms
Other Rooms Family Room
Interior
Interior Features Ceiling Fans(s), High Ceilings, Kitchen/Family Room Combo, Living Room/Dining Room Combo, Solid Wood Cabinets, Thermostat, Vaulted Ceiling(s), Walk-In Closet(s)
Heating Central, Electric
Cooling Central Air
Flooring Tile, Wood
Fireplace false
Appliance Dishwasher, Microwave, Range, Refrigerator
Laundry In Garage
Exterior
Exterior Feature Lighting, Sidewalk, Sliding Doors
Garage Driveway
Garage Spaces 2.0
Pool In Ground, Screen Enclosure
Community Features Deed Restrictions, Sidewalks
Utilities Available BB/HS Internet Available, Cable Available, Electricity Available, Public, Water Available
Waterfront false
View Y/N Yes
View Water
Roof Type Shingle
Porch Covered, Rear Porch, Screened
Attached Garage true
Garage true
Private Pool Yes
Building
Lot Description Sidewalk, Paved
Entry Level One
Foundation Slab
Lot Size Range 0 to less than 1/4
Sewer Public Sewer
Water Public
Structure Type Block,Stucco
New Construction false
Schools
Elementary Schools Three Points Elem
Middle Schools Odyssey Middle
High Schools Colonial High
Others
Pets Allowed Breed Restrictions, Cats OK, Dogs OK, Yes
HOA Fee Include Maintenance Grounds
Senior Community No
Ownership Fee Simple
Monthly Total Fees $27
Acceptable Financing Cash, Conventional, FHA, VA Loan
Membership Fee Required Required
Listing Terms Cash, Conventional, FHA, VA Loan
Special Listing Condition None

GET MORE INFORMATION

Premier Associates Realty, LLC.
Broker | License ID: BK3215191
Broker License ID: BK3215191





