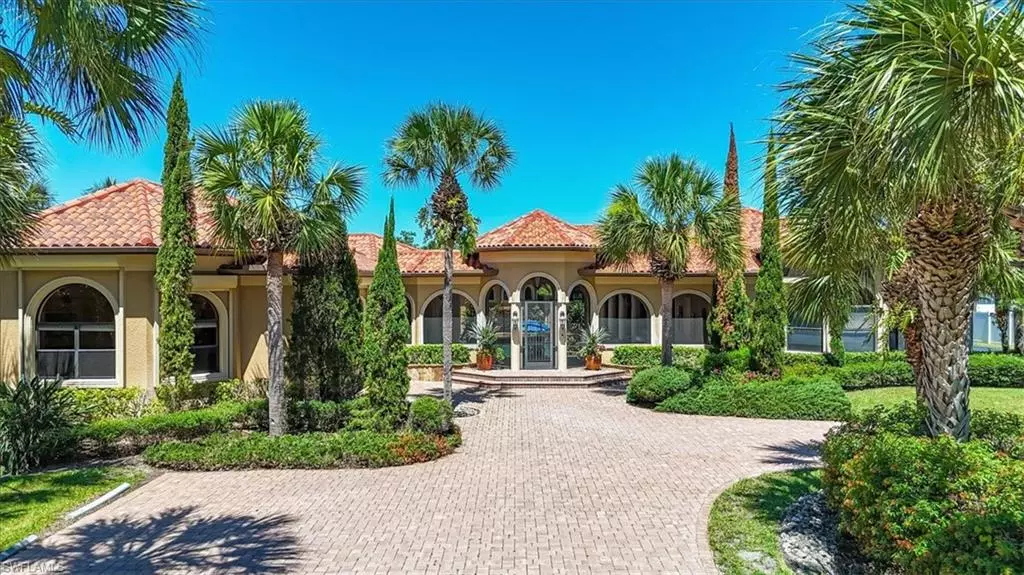
371 17th ST NW Naples, FL 34120
6 Beds
7 Baths
7,004 SqFt
UPDATED:
08/25/2024 04:22 AM
Key Details
Property Type Single Family Home
Sub Type Ranch,Single Family Residence
Listing Status Active
Purchase Type For Sale
Square Footage 7,004 sqft
Price per Sqft $421
Subdivision Golden Gate Estates
MLS Listing ID 224050539
Bedrooms 6
Full Baths 5
Half Baths 2
HOA Y/N No
Originating Board Naples
Year Built 2006
Annual Tax Amount $18,370
Tax Year 2023
Lot Size 2.500 Acres
Acres 2.5
Property Description
Location
State FL
County Collier
Area Golden Gate Estates
Rooms
Bedroom Description First Floor Bedroom,Master BR Ground,Split Bedrooms
Dining Room Breakfast Bar, Breakfast Room, Dining - Living, Eat-in Kitchen
Kitchen Gas Available, Island, Pantry, Walk-In Pantry
Interior
Interior Features Bar, Built-In Cabinets, Closet Cabinets, Custom Mirrors, Fireplace, Foyer, French Doors, Laundry Tub, Multi Phone Lines, Pantry, Pull Down Stairs, Smoke Detectors, Tray Ceiling(s), Volume Ceiling, Walk-In Closet(s), Wet Bar, Window Coverings
Heating Central Electric
Flooring Carpet, Tile, Wood
Equipment Auto Garage Door, Central Vacuum, Cooktop - Gas, Dishwasher, Disposal, Dryer, Freezer, Generator, Microwave, Pot Filler, Refrigerator/Icemaker, Reverse Osmosis, Security System, Smoke Detector, Wall Oven, Washer, Water Treatment Owned, Wine Cooler
Furnishings Unfurnished
Fireplace Yes
Window Features Window Coverings
Appliance Gas Cooktop, Dishwasher, Disposal, Dryer, Freezer, Microwave, Pot Filler, Refrigerator/Icemaker, Reverse Osmosis, Wall Oven, Washer, Water Treatment Owned, Wine Cooler
Heat Source Central Electric
Exterior
Exterior Feature Open Porch/Lanai, Screened Balcony, Screened Lanai/Porch, Built-In Gas Fire Pit, Courtyard, Outdoor Shower, Storage
Garage Covered, Driveway Paved, Guest, Load Space, Paved, RV-Boat, Attached, Attached Carport
Garage Spaces 8.0
Carport Spaces 8
Fence Fenced
Pool Below Ground, Concrete, Equipment Stays, Electric Heat, Salt Water
Amenities Available Horses OK, Internet Access
Waterfront No
Waterfront Description None
View Y/N Yes
View Landscaped Area, Trees/Woods
Roof Type Tile
Street Surface Paved
Porch Patio
Total Parking Spaces 16
Garage Yes
Private Pool Yes
Building
Lot Description Oversize
Building Description Concrete Block,Stucco, DSL/Cable Available
Story 1
Sewer Septic Tank
Water Softener, Well
Architectural Style Ranch, Single Family
Level or Stories 1
Structure Type Concrete Block,Stucco
New Construction No
Schools
Elementary Schools Big Cypress Elementary
Middle Schools Cypress Palm Middle
High Schools Gulf Coast High School
Others
Pets Allowed Yes
Senior Community No
Tax ID 36916680009
Ownership Single Family
Security Features Security System,Smoke Detector(s)

GET MORE INFORMATION

Premier Associates Realty, LLC.
Broker | License ID: BK3215191
Broker License ID: BK3215191





