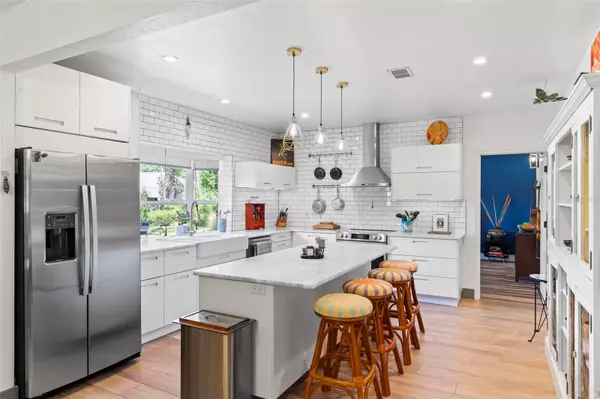
12 ZEBRAWOOD CT Palm Coast, FL 32164
4 Beds
2 Baths
1,978 SqFt
UPDATED:
11/13/2024 06:57 AM
Key Details
Property Type Single Family Home
Sub Type Single Family Residence
Listing Status Active
Purchase Type For Sale
Square Footage 1,978 sqft
Price per Sqft $194
Subdivision Palm Coast Sec 63
MLS Listing ID FC301474
Bedrooms 4
Full Baths 2
HOA Y/N No
Originating Board Stellar MLS
Year Built 2002
Annual Tax Amount $4,354
Lot Size 10,454 Sqft
Acres 0.24
Property Description
The heart of the home is a gourmet kitchen, complete with Quartzite counters, soft-close cabinets and drawers, a generous island, farmhouse sink, brand-new refrigerator, and a range ready to cater to your culinary needs. The expansive living room opens up to the lanai, an impressive 540-square-foot extension of your living space, provides a private vista for entertainment or relaxation, overlooking the pristine natural backdrop that borders your property.
A dedicated laundry room, complete with washer, dryer, a convenient tub sink, and a newly installed hot water heater, adds to the home’s practical charm. The master suite is a secluded haven, featuring a spacious, tastefully remodeled bathroom, complete with a walk-in shower and separate tub and designed for your comfort.
On the opposite side of the residence, three additional bedrooms await, each offering a quiet escape and accompanied by an updated guest-friendly bathroom. Thoughtful upgrades ensure ease of living, including a new roof with gutters and a secure, fully fenced backyard—both completed in 2021.
This home is full of delightful surprises, ready for you to uncover. Don’t hesitate—this piece of paradise is eagerly awaiting its next chapter with you.
Location
State FL
County Flagler
Community Palm Coast Sec 63
Zoning SFR-2
Interior
Interior Features Primary Bedroom Main Floor, Solid Surface Counters, Split Bedroom
Heating Heat Pump
Cooling Central Air
Flooring Ceramic Tile, Wood
Fireplace false
Appliance Convection Oven, Dishwasher, Disposal, Electric Water Heater, Exhaust Fan, Microwave, Range, Range Hood, Refrigerator
Laundry Inside, Laundry Room
Exterior
Exterior Feature Garden, Rain Gutters
Garage Driveway, Garage Door Opener
Garage Spaces 2.0
Fence Vinyl
Utilities Available BB/HS Internet Available, Cable Available, Cable Connected, Electricity Available, Electricity Connected, Fiber Optics, Phone Available, Public, Sewer Available, Sewer Connected, Water Available, Water Connected
Waterfront false
View Trees/Woods
Roof Type Shingle
Attached Garage true
Garage true
Private Pool No
Building
Lot Description Cul-De-Sac
Entry Level One
Foundation Slab
Lot Size Range 0 to less than 1/4
Sewer PEP-Holding Tank, Public Sewer
Water Public
Structure Type Brick,Concrete
New Construction false
Others
Senior Community No
Ownership Fee Simple
Acceptable Financing Cash, Conventional, FHA, VA Loan
Listing Terms Cash, Conventional, FHA, VA Loan
Special Listing Condition None

GET MORE INFORMATION

Premier Associates Realty, LLC.
Broker | License ID: BK3215191
Broker License ID: BK3215191





