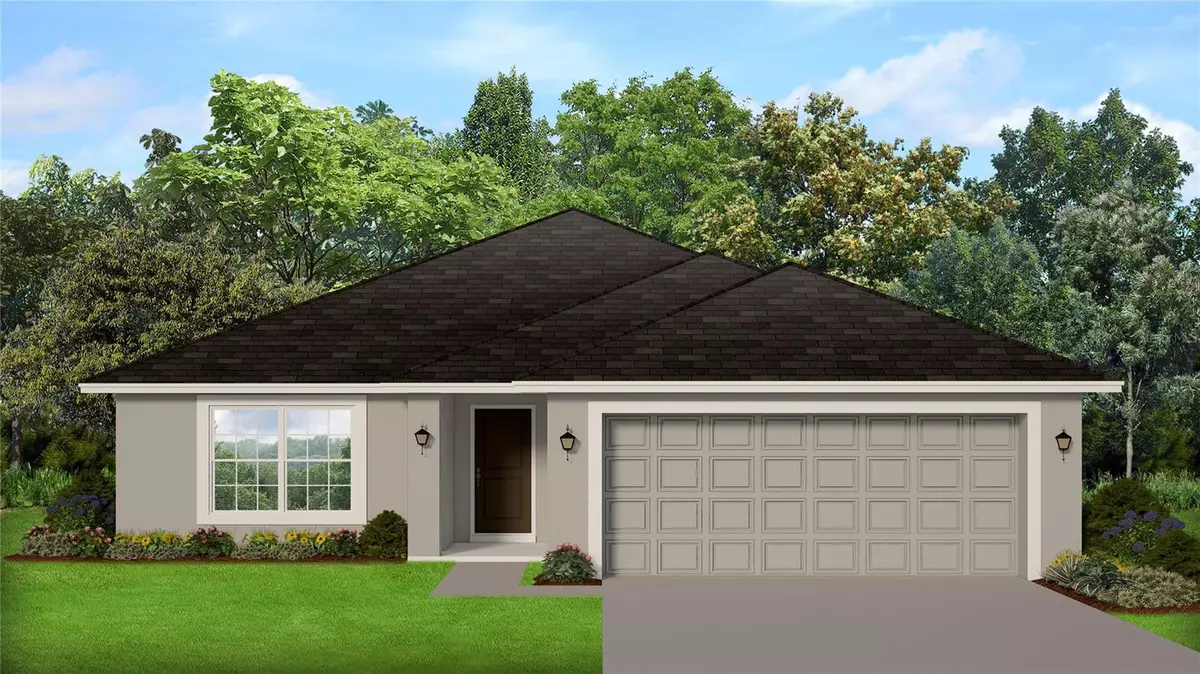
1248 HERON POINT DR Inverness, FL 34453
3 Beds
2 Baths
1,970 SqFt
UPDATED:
11/12/2024 02:05 AM
Key Details
Property Type Single Family Home
Sub Type Single Family Residence
Listing Status Active
Purchase Type For Sale
Square Footage 1,970 sqft
Price per Sqft $162
Subdivision Wyld Palms
MLS Listing ID OM680705
Bedrooms 3
Full Baths 2
HOA Fees $90/mo
HOA Y/N Yes
Originating Board Stellar MLS
Year Built 2024
Annual Tax Amount $332
Lot Size 7,840 Sqft
Acres 0.18
Property Description
This house with approx. 1970 Sq. Ft. 3-bedroom 2 bath home with a split floor plan is located in a very popular community near shopping, restaurants, hospitals and Turnpike/ I75! Just a short drive to the Florida Crystal River or Rainbow River. Home has many features including Elevated ceiling, Separate tile shower and, upgraded cabinets, stainless pkg, WOOD LOOK TILE IN WET AREAS (bedrooms will have carpet), covered lanai, irrigation system and much more! Great community with community pool. Builder warranty! Builder helps with closing costs when Buyer pays cash or closes with Seller approved lender. Pictures are of similar home for illustration purposes only. Colors and upgrades will vary.
Location
State FL
County Citrus
Community Wyld Palms
Zoning 07
Interior
Interior Features Primary Bedroom Main Floor, Thermostat, Tray Ceiling(s), Walk-In Closet(s)
Heating Central, Electric
Cooling Central Air
Flooring Carpet, Ceramic Tile
Fireplace false
Appliance Dishwasher, Disposal, Electric Water Heater, Microwave, Range
Laundry Laundry Room
Exterior
Exterior Feature Irrigation System
Garage Spaces 2.0
Utilities Available Cable Available, Electricity Available, Sewer Available
Waterfront false
Roof Type Shingle
Attached Garage true
Garage true
Private Pool No
Building
Entry Level One
Foundation Slab
Lot Size Range 0 to less than 1/4
Builder Name Adams Homes
Sewer Public Sewer
Water Public
Structure Type Block,Stucco
New Construction true
Schools
Elementary Schools Hernando Elementary
Middle Schools Inverness Middle School
High Schools Citrus High School
Others
Pets Allowed Cats OK, Dogs OK
Senior Community No
Ownership Fee Simple
Monthly Total Fees $90
Acceptable Financing Cash, Conventional, FHA, USDA Loan, VA Loan
Membership Fee Required Required
Listing Terms Cash, Conventional, FHA, USDA Loan, VA Loan
Special Listing Condition None

GET MORE INFORMATION

Premier Associates Realty, LLC.
Broker | License ID: BK3215191
Broker License ID: BK3215191





