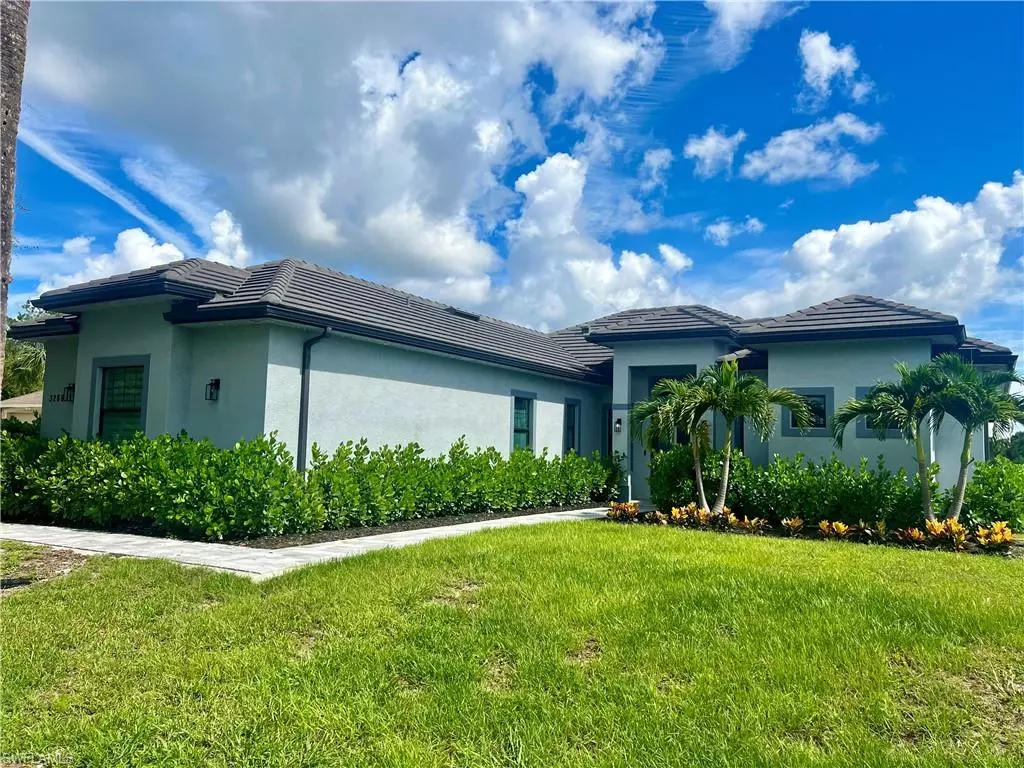
3289 22nd AVE NE Naples, FL 34120
6 Beds
5 Baths
3,100 SqFt
UPDATED:
09/29/2024 10:56 PM
Key Details
Property Type Single Family Home
Sub Type Ranch,Single Family Residence
Listing Status Active
Purchase Type For Sale
Square Footage 3,100 sqft
Price per Sqft $483
Subdivision Golden Gate Estates
MLS Listing ID 224054835
Bedrooms 6
Full Baths 5
HOA Y/N No
Originating Board Naples
Year Built 2020
Annual Tax Amount $9,321
Tax Year 2023
Lot Size 2.730 Acres
Acres 2.73
Property Description
Spanning approximately 4,300 sqf of total construction, with 3,100 sqf of air-conditioned living space, this property features 6 bedrooms plus an office and 5 bathrooms. The layout includes a modern mother-in-law suite with one bedroom and one bathroom, as well as a guest house with two bedrooms and one bathroom, perfect for accommodating visitors or extended family.
The home boasts an open floor plan with high ceilings, impact-resistant windows and doors, and a modern water system. Each unit has its own electric meter and septic system. Additionally, there's a one-car garage for your convenience.
Outside, enjoy a stunning 18x33 pool with a Water Heater Spa and a beautiful panoramic screen enclosure. There's also a summer kitchen that enhances outdoor entertaining and embraces the Florida lifestyle. The garden is equipped with sprinkler systems for easy maintenance.
Situated on a generous 2.73-acre lot, 100% Upland this property offers ample opportunities for further projects or development.
Located in a very quiet neighborhood, this home presents a fantastic investment opportunity, accommodating over 20 people and ideal for large gatherings or rental purposes.
Location
State FL
County Collier
Area Golden Gate Estates
Rooms
Dining Room Eat-in Kitchen
Interior
Interior Features Tray Ceiling(s)
Heating Central Electric
Flooring Tile
Equipment Auto Garage Door, Dishwasher, Microwave, Range, Refrigerator, Reverse Osmosis, Smoke Detector, Washer/Dryer Hookup
Furnishings Unfurnished
Fireplace No
Appliance Dishwasher, Microwave, Range, Refrigerator, Reverse Osmosis
Heat Source Central Electric
Exterior
Exterior Feature Screened Porch, Screened Lanai/Porch
Garage Attached
Garage Spaces 1.0
Pool Below Ground, Concrete, Electric Heat, Salt Water, Screen Enclosure
Amenities Available Guest Room, Horses OK
Waterfront No
Waterfront Description None
View Y/N Yes
View Trees/Woods
Roof Type Tile
Porch Screened Porch
Total Parking Spaces 1
Garage Yes
Private Pool Yes
Building
Lot Description Regular
Story 1
Sewer Septic Tank
Water Reverse Osmosis - Entire House
Architectural Style Ranch, Single Family
Level or Stories 1
Structure Type Concrete Block,Stucco
New Construction No
Others
Pets Allowed Yes
Senior Community No
Tax ID 40353520006
Ownership Single Family
Security Features Smoke Detector(s)

GET MORE INFORMATION

Premier Associates Realty, LLC.
Broker | License ID: BK3215191
Broker License ID: BK3215191





