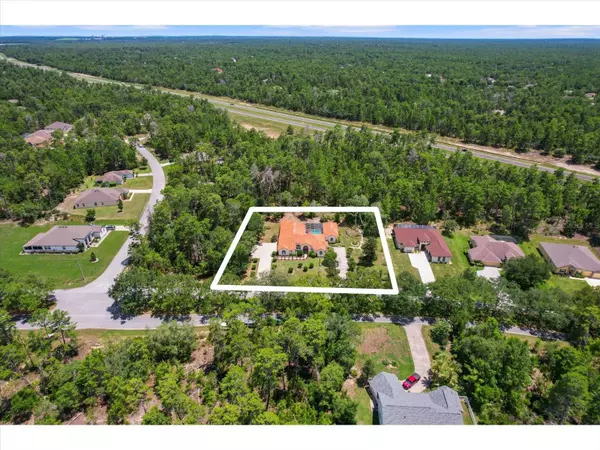
18 OAK VILLAGE BLVD Homosassa, FL 34446
5 Beds
4 Baths
3,311 SqFt
UPDATED:
10/27/2024 10:13 PM
Key Details
Property Type Single Family Home
Sub Type Single Family Residence
Listing Status Pending
Purchase Type For Sale
Square Footage 3,311 sqft
Price per Sqft $178
Subdivision Sugarmill Woods Oak Village
MLS Listing ID OM681179
Bedrooms 5
Full Baths 4
HOA Fees $310/ann
HOA Y/N Yes
Originating Board Stellar MLS
Year Built 2000
Annual Tax Amount $6,925
Lot Size 0.690 Acres
Acres 0.69
Lot Dimensions 95x150
Property Description
Discover your dream home in the community of Sugarmill Woods-Oak Village! This expansive 5-bedroom, 4-bathroom Cabana pool home with an office and a charming cabana guest house offers spacious Living with 3311 sq feet under air, 650 square feet of garage space, and two driveways, providing ample parking for multiple vehicles. The main house boasts updated bathrooms and elegant tile floors throughout. The kitchen., the heart of this home features stainless steel appliances, rich wood cabinets with soft-close doors and drawers, and a thoughtfully designed layout perfect for family gatherings. This cabana style pool overs privacy from neighbors during outdoor entertaining: Host unforgettable gatherings in the outdoor kitchen with a propane cooktop and ample prep space. The expansive double lot is fully irrigated by an irrigation well, adorned with lush persimmon, avocado, and olive trees. Private Cabana Guest House with second driveway and entrance: Your guests will enjoy their own private retreat in the cabana, complete with its own AC and water heater. Dive into the sparkling pool, unwind in the beautifully landscaped yard, and revel in the peaceful ambiance that defines this exquisite property. Check out the 3D tour!
Location
State FL
County Citrus
Community Sugarmill Woods Oak Village
Zoning PDR
Interior
Interior Features Ceiling Fans(s), Kitchen/Family Room Combo, Living Room/Dining Room Combo, Primary Bedroom Main Floor, Solid Surface Counters
Heating Central
Cooling Central Air
Flooring Tile
Fireplace false
Appliance Dishwasher, Microwave, Range, Refrigerator
Laundry Inside, Laundry Room
Exterior
Exterior Feature Irrigation System, Lighting, Outdoor Kitchen
Garage Spaces 2.0
Utilities Available Cable Available, Electricity Connected, Public, Sewer Connected, Water Connected
Waterfront false
Roof Type Tile
Attached Garage true
Garage true
Private Pool No
Building
Story 1
Entry Level One
Foundation Slab
Lot Size Range 1/2 to less than 1
Sewer Public Sewer
Water Public, Well
Structure Type Stucco
New Construction false
Schools
Elementary Schools Lecanto Primary School
Middle Schools Lecanto Middle School
High Schools Lecanto High School
Others
Pets Allowed Cats OK, Dogs OK
Senior Community No
Ownership Fee Simple
Monthly Total Fees $25
Acceptable Financing Cash, Conventional, VA Loan
Membership Fee Required Required
Listing Terms Cash, Conventional, VA Loan
Special Listing Condition None

GET MORE INFORMATION

Premier Associates Realty, LLC.
Broker | License ID: BK3215191
Broker License ID: BK3215191





