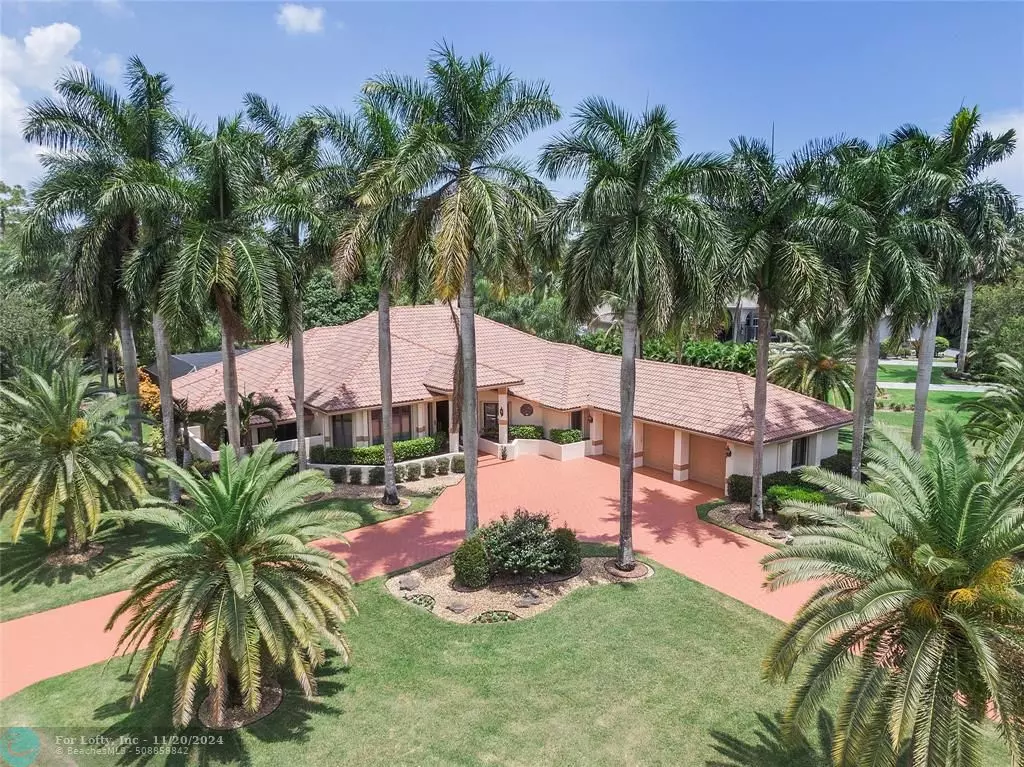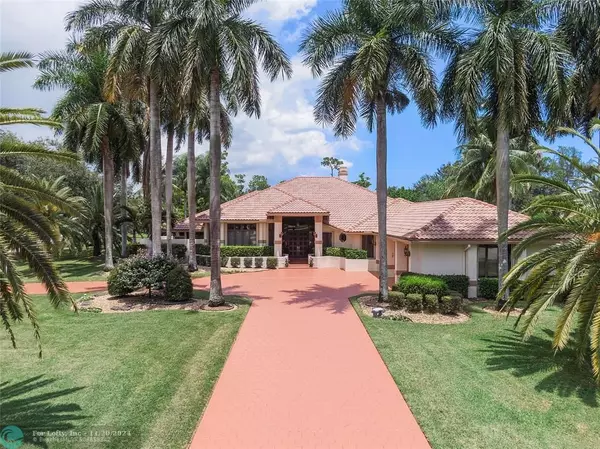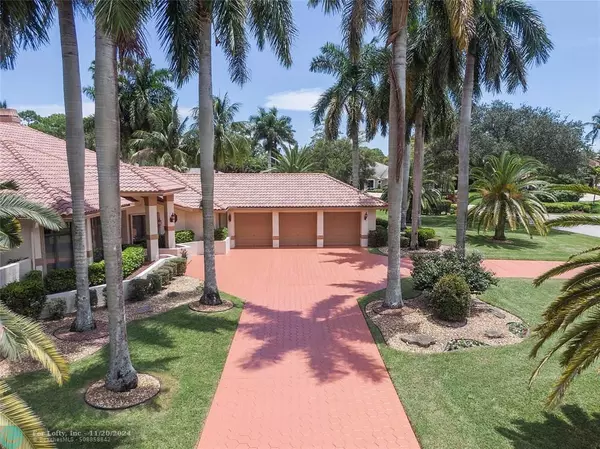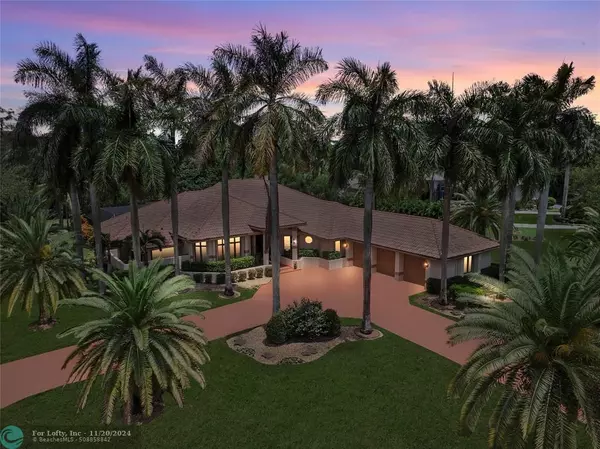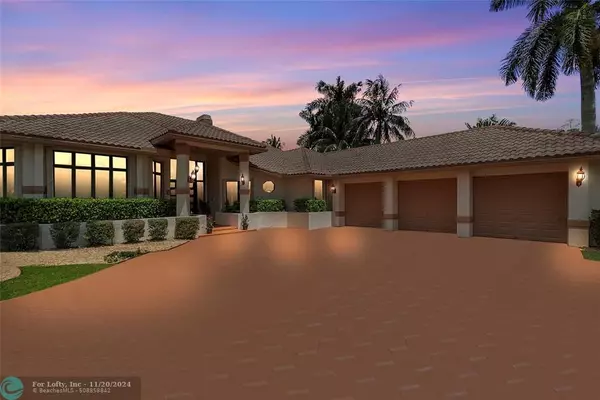
7577 NW 50th Ct Coral Springs, FL 33067
5 Beds
4.5 Baths
4,881 SqFt
UPDATED:
11/21/2024 09:30 AM
Key Details
Property Type Single Family Home
Sub Type Single
Listing Status Active
Purchase Type For Sale
Square Footage 4,881 sqft
Price per Sqft $335
Subdivision Whispering Woods
MLS Listing ID F10451033
Style Pool Only
Bedrooms 5
Full Baths 4
Half Baths 1
Construction Status Resale
HOA Fees $1,520/qua
HOA Y/N Yes
Total Fin. Sqft 55568
Year Built 1990
Annual Tax Amount $30,997
Tax Year 2023
Lot Size 1.276 Acres
Property Description
Location
State FL
County Broward County
Community Whispering Woods
Area North Broward 441 To Everglades (3611-3642)
Zoning RS-1
Rooms
Bedroom Description Entry Level,Master Bedroom Ground Level,Sitting Area - Master Bedroom
Other Rooms Den/Library/Office, Family Room, Media Room, Utility Room/Laundry
Dining Room Breakfast Area, Formal Dining, Snack Bar/Counter
Interior
Interior Features Kitchen Island, Fireplace, French Doors, Pantry, Split Bedroom, Volume Ceilings, Wet Bar
Heating Central Heat, Electric Heat
Cooling Ceiling Fans, Central Cooling, Electric Cooling
Flooring Carpeted Floors, Ceramic Floor, Wood Floors
Equipment Automatic Garage Door Opener, Dishwasher, Disposal, Dryer, Electric Range, Microwave, Refrigerator, Self Cleaning Oven, Washer
Exterior
Exterior Feature Built-In Grill, Exterior Lights, Fruit Trees, Patio, Storm/Security Shutters
Garage Attached
Garage Spaces 3.0
Pool Below Ground Pool
Community Features Gated Community
Waterfront No
Water Access N
View Garden View, None
Roof Type Curved/S-Tile Roof
Private Pool No
Building
Lot Description 1 To Less Than 2 Acre Lot
Foundation Concrete Block Construction
Sewer Municipal Sewer
Water Municipal Water
Construction Status Resale
Others
Pets Allowed No
HOA Fee Include 1520
Senior Community No HOPA
Restrictions Auto Parking On,Other Restrictions
Acceptable Financing Cash, Conventional
Membership Fee Required No
Listing Terms Cash, Conventional
Special Listing Condition As Is

GET MORE INFORMATION

Premier Associates Realty, LLC.
Broker | License ID: BK3215191
Broker License ID: BK3215191

