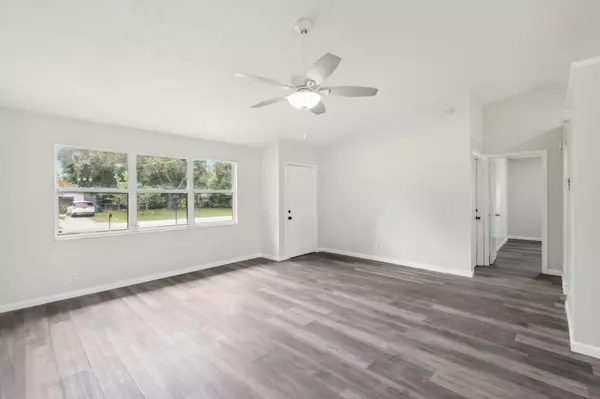
8604 Salerno RD Fort Pierce, FL 34951
3 Beds
2 Baths
1,299 SqFt
UPDATED:
11/03/2024 01:36 PM
Key Details
Property Type Single Family Home
Sub Type Single Family Detached
Listing Status Active
Purchase Type For Sale
Square Footage 1,299 sqft
Price per Sqft $242
Subdivision Lakewood Park Unit 8A
MLS Listing ID RX-11008398
Style Contemporary,Ranch
Bedrooms 3
Full Baths 2
Construction Status Resale
HOA Fees $75/mo
HOA Y/N Yes
Year Built 1988
Annual Tax Amount $3,837
Tax Year 2023
Lot Size 0.280 Acres
Property Description
Location
State FL
County St. Lucie
Area 7040
Zoning RS-4Co
Rooms
Other Rooms Attic, Laundry-Garage
Master Bath Separate Shower
Interior
Interior Features Ctdrl/Vault Ceilings, Entry Lvl Lvng Area, Pantry, Walk-in Closet
Heating Central
Cooling Ceiling Fan
Flooring Vinyl Floor
Furnishings Unfurnished
Exterior
Garage 2+ Spaces, Driveway, Garage - Attached
Garage Spaces 2.0
Utilities Available Cable, Electric, Septic, Well Water
Amenities Available Park, Pool, Soccer Field
Waterfront Description None
Roof Type Comp Shingle
Exposure South
Private Pool No
Building
Lot Description 1/4 to 1/2 Acre, Interior Lot, Paved Road, Public Road
Story 1.00
Foundation Frame, Stucco, Woodside
Construction Status Resale
Schools
High Schools Westwood High School
Others
Pets Allowed Yes
Senior Community No Hopa
Restrictions None
Acceptable Financing Cash, Conventional, VA
Membership Fee Required No
Listing Terms Cash, Conventional, VA
Financing Cash,Conventional,VA
GET MORE INFORMATION

Premier Associates Realty, LLC.
Broker | License ID: BK3215191
Broker License ID: BK3215191





