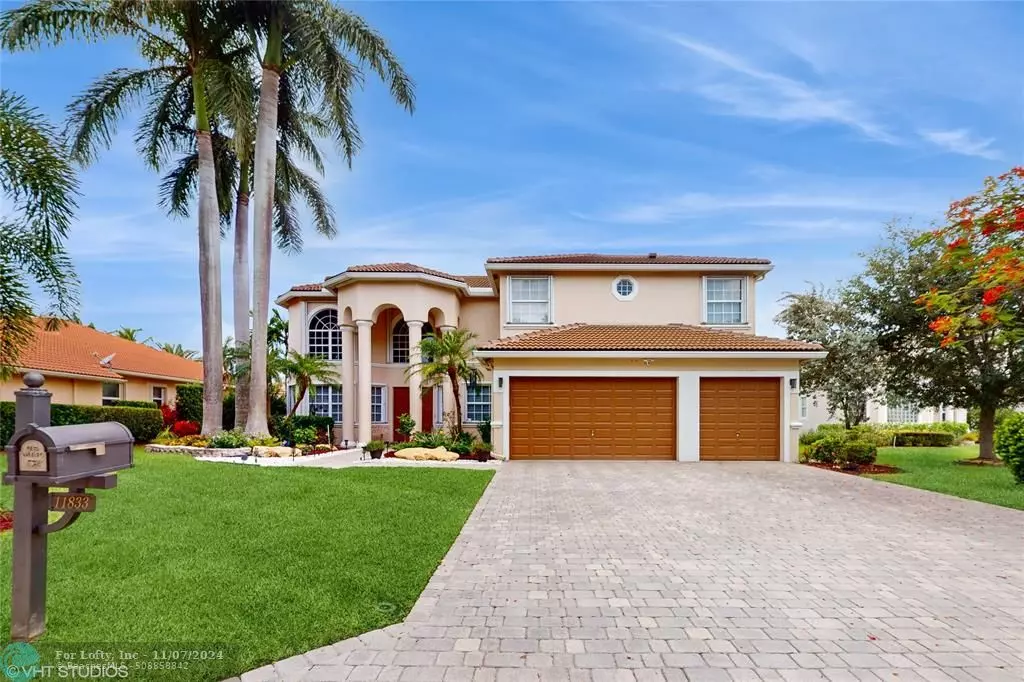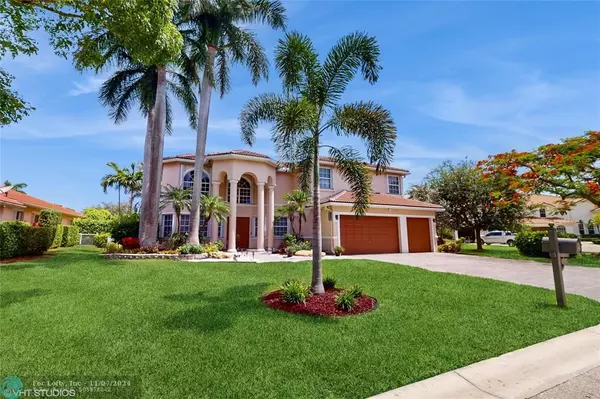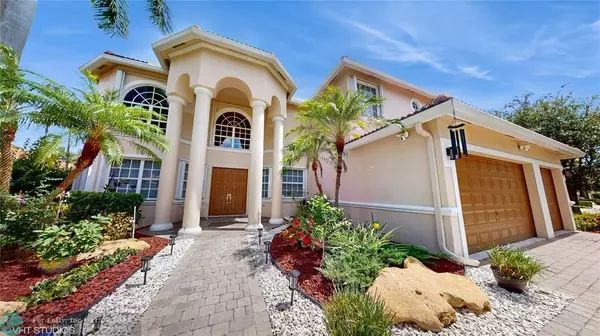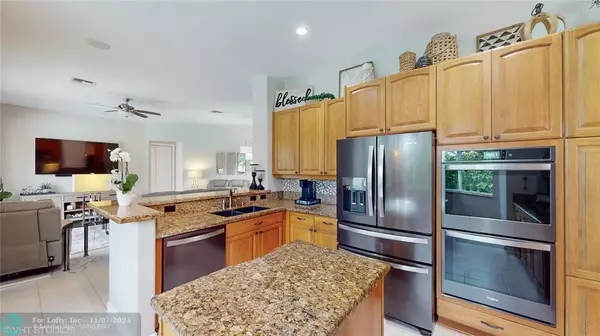
11833 NW 11th Ct Coral Springs, FL 33071
6 Beds
3 Baths
3,385 SqFt
UPDATED:
11/07/2024 07:04 PM
Key Details
Property Type Single Family Home
Sub Type Single
Listing Status Active
Purchase Type For Sale
Square Footage 3,385 sqft
Price per Sqft $265
Subdivision Isles Addition
MLS Listing ID F10454711
Style Pool Only
Bedrooms 6
Full Baths 3
Construction Status Resale
HOA Fees $990/qua
HOA Y/N Yes
Year Built 1999
Annual Tax Amount $947
Tax Year 2023
Lot Size 0.269 Acres
Property Description
PATIO FOR ENTERTAINING OVERLOOKS POOL & LUSH LANDSCAPING WITH HUGE FENCED YARD-3 CAR GARAGE-
SHOWS LIKE A MODEL!!!!
Location
State FL
County Broward County
Community The Isles
Area North Broward 441 To Everglades (3611-3642)
Zoning RS-4
Rooms
Bedroom Description At Least 1 Bedroom Ground Level,Sitting Area - Master Bedroom
Other Rooms Den/Library/Office, Family Room, Loft, Utility Room/Laundry
Dining Room Breakfast Area, Formal Dining, Snack Bar/Counter
Interior
Interior Features First Floor Entry, Closet Cabinetry, Kitchen Island, Foyer Entry, Pantry, Volume Ceilings, Walk-In Closets
Heating Electric Heat
Cooling Ceiling Fans, Central Cooling, Electric Cooling
Flooring Laminate, Tile Floors
Equipment Dishwasher, Disposal, Electric Range, Electric Water Heater, Microwave, Refrigerator, Wall Oven
Exterior
Exterior Feature Fence, Open Porch, Patio
Garage Spaces 3.0
Pool Below Ground Pool
Community Features Gated Community
Waterfront No
Water Access N
View Pool Area View
Roof Type Curved/S-Tile Roof
Private Pool No
Building
Lot Description 1/4 To Less Than 1/2 Acre Lot
Foundation Cbs Construction
Sewer Municipal Sewer
Water Municipal Water
Construction Status Resale
Others
Pets Allowed Yes
HOA Fee Include 990
Senior Community No HOPA
Restrictions Other Restrictions
Acceptable Financing Cash, Conventional
Membership Fee Required No
Listing Terms Cash, Conventional
Special Listing Condition As Is
Pets Description No Aggressive Breeds

GET MORE INFORMATION

Premier Associates Realty, LLC.
Broker | License ID: BK3215191
Broker License ID: BK3215191





