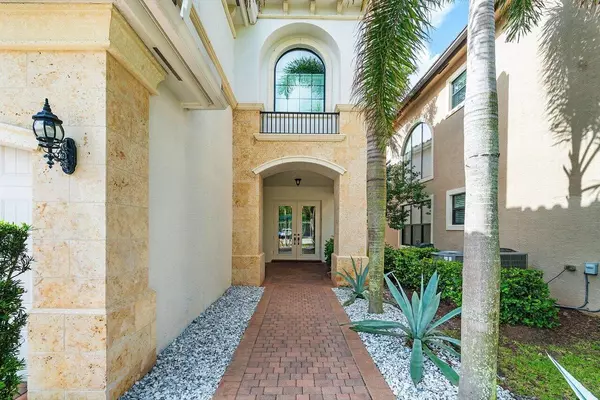
9542 Eden Roc CT Delray Beach, FL 33446
4 Beds
5 Baths
4,331 SqFt
UPDATED:
08/27/2024 07:49 AM
Key Details
Property Type Single Family Home
Sub Type Single Family Detached
Listing Status Active
Purchase Type For Sale
Square Footage 4,331 sqft
Price per Sqft $399
Subdivision Seven Bridges
MLS Listing ID RX-11010444
Style Traditional
Bedrooms 4
Full Baths 5
Construction Status Resale
HOA Fees $966/mo
HOA Y/N Yes
Year Built 2016
Annual Tax Amount $13,284
Tax Year 2023
Lot Size 7,183 Sqft
Property Description
Location
State FL
County Palm Beach
Community Seven Bridges
Area 4740
Zoning AGR-PU
Rooms
Other Rooms Cabana Bath, Den/Office, Family, Loft, Media
Master Bath Mstr Bdrm - Upstairs, Separate Shower, Separate Tub
Interior
Interior Features Bar, Built-in Shelves, Entry Lvl Lvng Area, Foyer, Kitchen Island, Pantry, Walk-in Closet
Heating Central, Gas
Cooling Central
Flooring Carpet, Tile, Wood Floor
Furnishings Unfurnished
Exterior
Exterior Feature Covered Patio, Fence, Lake/Canal Sprinkler, Room for Pool
Garage Spaces 3.0
Pool Inground
Community Features Gated Community
Utilities Available Cable, Electric, Gas Natural, Public Sewer, Public Water
Amenities Available Basketball, Cafe/Restaurant, Clubhouse, Fitness Center, Game Room, Picnic Area, Playground, Pool, Sidewalks, Spa-Hot Tub, Tennis
Waterfront No
Waterfront Description None
View Garden, Pool
Roof Type Barrel
Exposure North
Private Pool Yes
Building
Lot Description < 1/4 Acre
Story 2.00
Foundation CBS
Construction Status Resale
Schools
Elementary Schools Whispering Pines Elementary School
Middle Schools Eagles Landing Middle School
High Schools Olympic Heights Community High
Others
Pets Allowed Yes
HOA Fee Include Common Areas,Lawn Care,Security
Senior Community No Hopa
Restrictions Buyer Approval
Security Features Burglar Alarm,Gate - Manned
Acceptable Financing Cash, Conventional
Membership Fee Required No
Listing Terms Cash, Conventional
Financing Cash,Conventional
Pets Description No Aggressive Breeds
GET MORE INFORMATION

Premier Associates Realty, LLC.
Broker | License ID: BK3215191
Broker License ID: BK3215191





