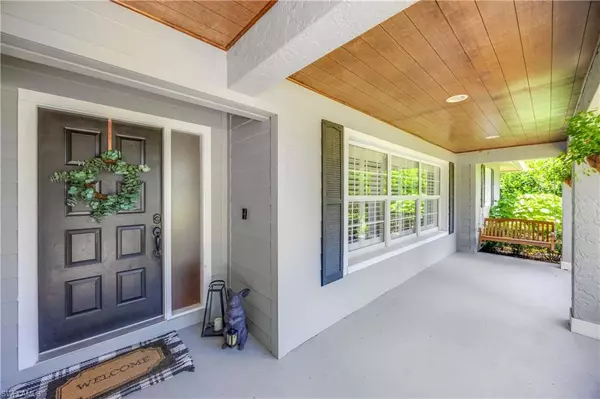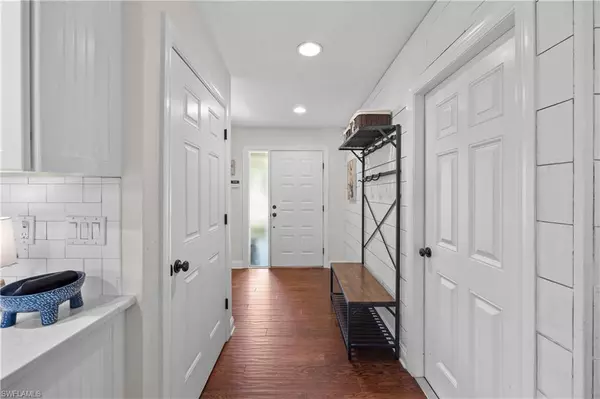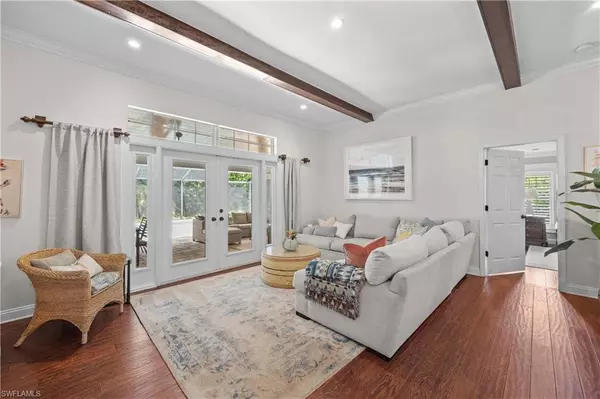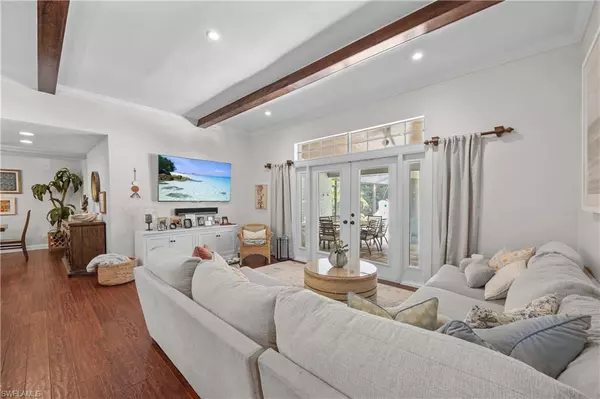
9821 Chelsea PL Naples, FL 34109
4 Beds
2 Baths
2,480 SqFt
UPDATED:
10/25/2024 06:50 PM
Key Details
Property Type Single Family Home
Sub Type Ranch,Single Family Residence
Listing Status Active
Purchase Type For Sale
Square Footage 2,480 sqft
Price per Sqft $362
Subdivision Victoria Park West
MLS Listing ID 224066190
Bedrooms 4
Full Baths 2
HOA Fees $450
HOA Y/N Yes
Originating Board Florida Gulf Coast
Year Built 1984
Annual Tax Amount $3,364
Tax Year 2023
Lot Size 0.310 Acres
Acres 0.31
Property Description
Location
State FL
County Collier
Area Victoria Park
Rooms
Bedroom Description Split Bedrooms
Dining Room Formal
Kitchen Walk-In Pantry
Interior
Interior Features Bar, French Doors, Pantry
Heating Central Electric
Flooring Carpet, Tile, Wood
Equipment Auto Garage Door, Cooktop - Electric, Dishwasher, Disposal, Dryer, Microwave, Range, Refrigerator, Refrigerator/Freezer, Smoke Detector, Washer, Wine Cooler
Furnishings Negotiable
Fireplace No
Appliance Electric Cooktop, Dishwasher, Disposal, Dryer, Microwave, Range, Refrigerator, Refrigerator/Freezer, Washer, Wine Cooler
Heat Source Central Electric
Exterior
Exterior Feature Screened Lanai/Porch
Garage Attached
Garage Spaces 2.0
Pool Community, Below Ground, Salt Water, Screen Enclosure
Community Features Park, Pool, Fishing, Sidewalks
Amenities Available Basketball Court, Barbecue, Park, Pool, Fishing Pier, Play Area, Sidewalk
Waterfront No
Waterfront Description None
View Y/N Yes
View Landscaped Area
Roof Type Shingle
Porch Patio
Total Parking Spaces 2
Garage Yes
Private Pool Yes
Building
Lot Description Regular
Story 1
Water Central
Architectural Style Ranch, Single Family
Level or Stories 1
Structure Type Concrete Block,Stucco
New Construction No
Schools
Elementary Schools Pelican Marsh
Middle Schools North Naples Middle
High Schools Aubrey Rodgers
Others
Pets Allowed Yes
Senior Community No
Tax ID 80220240000
Ownership Single Family
Security Features Smoke Detector(s)

GET MORE INFORMATION

Premier Associates Realty, LLC.
Broker | License ID: BK3215191
Broker License ID: BK3215191





