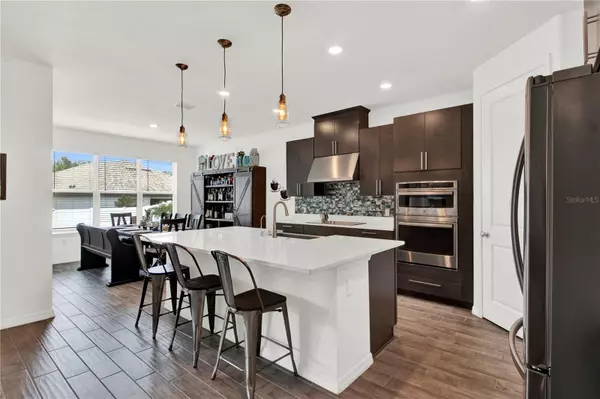
3875 BOWFIN TRL Kissimmee, FL 34746
4 Beds
5 Baths
3,328 SqFt
UPDATED:
11/16/2024 11:05 PM
Key Details
Property Type Single Family Home
Sub Type Single Family Residence
Listing Status Active
Purchase Type For Sale
Square Footage 3,328 sqft
Price per Sqft $183
Subdivision Bellalago Ph 4K
MLS Listing ID S5110477
Bedrooms 4
Full Baths 4
Half Baths 1
HOA Fees $310/mo
HOA Y/N Yes
Originating Board Stellar MLS
Year Built 2022
Annual Tax Amount $7,030
Lot Size 10,018 Sqft
Acres 0.23
Property Description
The bright and open living area on the first floor features soaring high tray ceilings, adding an extra touch of elegance and openness. This space is complemented by a versatile flex room that can serve as a formal living or dining area. The home is also smart-wired, providing you with the convenience and efficiency of modern technology integrated throughout the house.
The gourmet kitchen is a chef’s dream, boasting a 36” built-in cooktop, sleek stainless steel appliances, a combo microwave/thermal wall oven, a 36” designer hood vented to the outside, and a hidden control dishwasher for a seamless look.
All bedrooms are conveniently located on the first level, providing easy access and privacy. One of the bedrooms is a true guest suite with its own en suite bathroom, perfect for hosting visitors. In addition to the guest suite, there are two more ample bedrooms on the first level, offering comfort and convenience for family members or additional guests.
The main floor is also home to the luxurious master suite, complete with a spa-like bathroom featuring his-and-hers sinks, a spacious shower, a separate tub, and in-ceiling speakers for your relaxation. Upstairs, an ample bonus room with a full bathroom offers endless possibilities—it’s ideal for an office, playroom, or game room.
Step outside the living room to a recently updated covered porch area, where you’ll find freshly laid brick pavers and three retractable screens that allow you to fully enjoy the backyard. This ample, paved patio measures 26 by 43 feet, nearly the entire width of the home, providing plenty of space for entertaining or simply relaxing in your private, fenced-in backyard. Located in the sought-after Bellalago community, this home allows you to experience the best of Florida living. Bellalago offers resort-style amenities including three community pools, two fitness centers, basketball and tennis courts, a boat ramp, fishing pier into the lake and more—all within a secure, 24/7 manned gated community. Conveniently located near Bellalago Academy and The Village Shops at Bellalago, with restaurants, shopping, banks, and a Publix supermarket with a drive-thru pharmacy just minutes away. This home is a must-see! Schedule your showing today!
Location
State FL
County Osceola
Community Bellalago Ph 4K
Zoning PD
Rooms
Other Rooms Bonus Room, Breakfast Room Separate, Den/Library/Office, Formal Dining Room Separate, Great Room, Inside Utility, Loft
Interior
Interior Features Ceiling Fans(s), Coffered Ceiling(s), Eat-in Kitchen, High Ceilings, Kitchen/Family Room Combo, Open Floorplan, Primary Bedroom Main Floor, Smart Home, Solid Surface Counters, Solid Wood Cabinets, Split Bedroom, Thermostat, Walk-In Closet(s), Window Treatments
Heating Electric, Zoned
Cooling Central Air, Zoned
Flooring Carpet, Ceramic Tile
Furnishings Unfurnished
Fireplace false
Appliance Built-In Oven, Cooktop, Dishwasher, Disposal, Electric Water Heater, Microwave, Range, Range Hood, Refrigerator
Laundry Inside, Laundry Room
Exterior
Exterior Feature Irrigation System, Lighting, Private Mailbox, Rain Gutters, Sidewalk, Sliding Doors, Sprinkler Metered
Garage Spaces 3.0
Community Features Association Recreation - Owned, Clubhouse, Deed Restrictions, Fitness Center, Gated Community - Guard, Golf Carts OK, Playground, Pool, Racquetball, Sidewalks, Tennis Courts
Utilities Available Cable Available, Electricity Available, Phone Available, Public, Sewer Connected, Sprinkler Meter, Street Lights, Water Connected
Amenities Available Clubhouse, Fitness Center, Gated, Playground, Pool, Recreation Facilities, Security, Spa/Hot Tub, Tennis Court(s)
Waterfront false
Roof Type Tile
Porch Covered, Enclosed, Rear Porch, Screened
Attached Garage true
Garage true
Private Pool No
Building
Story 2
Entry Level Two
Foundation Slab
Lot Size Range 0 to less than 1/4
Sewer Public Sewer
Water Public
Structure Type Block,Stucco
New Construction false
Others
Pets Allowed Yes
HOA Fee Include Guard - 24 Hour,Pool,Recreational Facilities,Security,Sewer
Senior Community No
Ownership Fee Simple
Monthly Total Fees $310
Acceptable Financing Cash, Conventional, VA Loan
Membership Fee Required Required
Listing Terms Cash, Conventional, VA Loan
Special Listing Condition None

GET MORE INFORMATION

Premier Associates Realty, LLC.
Broker | License ID: BK3215191
Broker License ID: BK3215191





