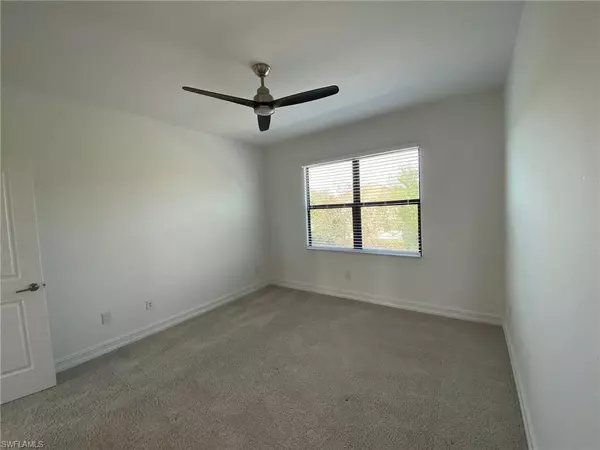
7530 Rockefeller DR Naples, FL 34119
3 Beds
3 Baths
1,643 SqFt
UPDATED:
10/19/2024 07:10 PM
Key Details
Property Type Single Family Home, Townhouse
Sub Type 2 Story,Townhouse
Listing Status Active
Purchase Type For Rent
Square Footage 1,643 sqft
Subdivision Vanderbilt Reserve
MLS Listing ID 224072160
Bedrooms 3
Full Baths 2
Half Baths 1
HOA Y/N Yes
Originating Board Bonita Springs
Year Built 2022
Property Description
Area Highlights: Situated in a prime location, 7530 Rockefeller Dr is just minutes away from the best that Naples has to offer. Within a 5-mile radius, you'll find top-rated schools, shopping centers, and dining options that cater to a variety of tastes. Explore the upscale shops at Mercato, take a short drive to the pristine Gulf beaches, or enjoy a round of golf at one of the nearby championship golf courses. For nature lovers, the Delnor-Wiggins Pass State Park offers beautiful beaches, picnic areas, and opportunities for fishing and wildlife viewing.
Located in an A-rated school District, including Gulf Coast High School and Oakridge Middle School. The area also boasts excellent healthcare facilities, including NCH North Naples Hospital, ensuring peace of mind for residents.
Location
State FL
County Collier
Area Vanderbilt Reserve
Interior
Interior Features Pantry, Smoke Detectors, Volume Ceiling, Window Coverings
Heating Central Electric
Flooring Carpet, Tile
Equipment Auto Garage Door, Cooktop, Dishwasher, Disposal, Dryer, Microwave, Range, Refrigerator/Freezer, Self Cleaning Oven, Smoke Detector, Washer
Furnishings Unfurnished
Fireplace No
Window Features Window Coverings
Appliance Cooktop, Dishwasher, Disposal, Dryer, Microwave, Range, Refrigerator/Freezer, Self Cleaning Oven, Washer
Heat Source Central Electric
Exterior
Exterior Feature Screened Lanai/Porch
Garage Detached
Garage Spaces 2.0
Pool Community, Below Ground, Concrete
Community Features Clubhouse, Pool, Gated
Amenities Available Clubhouse, Pool
Waterfront No
Waterfront Description None
View Y/N Yes
View Landscaped Area
Garage Yes
Private Pool Yes
Building
Building Description Concrete Block, DSL/Cable Available
Story 2
Architectural Style Two Story, Townhouse
Level or Stories 2
Structure Type Concrete Block
New Construction No
Schools
Elementary Schools Laurel Oak Elementary School
Middle Schools Oakridge Middle School
High Schools Gulf Coast High School
Others
Pets Allowed No
Senior Community No
Tax ID 79450001062
Security Features Smoke Detector(s),Gated Community

GET MORE INFORMATION

Premier Associates Realty, LLC.
Broker | License ID: BK3215191
Broker License ID: BK3215191





