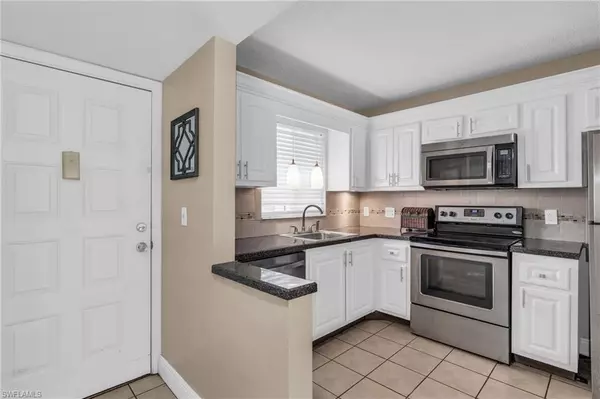4318 27th CT SW #102 Naples, FL 34116
2 Beds
2 Baths
800 SqFt
UPDATED:
01/08/2025 09:50 PM
Key Details
Property Type Single Family Home, Condo
Sub Type 2 Story,Low Rise (1-3)
Listing Status Active
Purchase Type For Sale
Square Footage 800 sqft
Price per Sqft $243
Subdivision Fairways At Par Two
MLS Listing ID 224072325
Bedrooms 2
Full Baths 2
Condo Fees $475/mo
HOA Y/N Yes
Originating Board Naples
Year Built 1983
Annual Tax Amount $653
Tax Year 2023
Property Description
As you step inside, you'll be greeted by an open and airy living space, perfect for both relaxation and entertaining. The living room seamlessly flows into a private screened-in lanai, where you can enjoy your morning coffee or unwind after a long day while overlooking lush, manicured grounds.
The kitchen boasts white cabinets and stainless steel appliances.
The master suite includes an ensuite bathroom and a good size closet while The second bedroom is equally well-appointed with easy access to the second full bathroom.
Additional features include in-unit laundry, and access to the community's amenities, including a refreshing pool,Tennis court ,clubhouse ,walking paths and well-maintained common areas.
Conveniently located near shopping, dining, major highways and just a sort drive to the beautiful Gulf Coast beaches.
Location
State FL
County Collier
Area Golden Gate
Rooms
Bedroom Description Split Bedrooms
Dining Room Breakfast Bar, Dining - Living
Interior
Interior Features Smoke Detectors, Walk-In Closet(s)
Heating Central Electric
Flooring Tile, Wood
Equipment Dishwasher, Dryer, Microwave, Range, Refrigerator, Self Cleaning Oven, Smoke Detector, Washer
Furnishings Turnkey
Fireplace No
Appliance Dishwasher, Dryer, Microwave, Range, Refrigerator, Self Cleaning Oven, Washer
Heat Source Central Electric
Exterior
Exterior Feature Screened Lanai/Porch
Parking Features Free Standing, Guest, Paved
Pool Community
Community Features Clubhouse, Pool, Putting Green, Sidewalks, Street Lights, Tennis Court(s)
Amenities Available Bike And Jog Path, Bocce Court, Clubhouse, Pool, Community Room, Play Area, Putting Green, See Remarks, Sidewalk, Streetlight, Tennis Court(s)
Waterfront Description None
View Y/N Yes
View Golf Course, Landscaped Area
Roof Type Tile
Street Surface Paved
Garage No
Private Pool No
Building
Story 2
Water Assessment Paid, Central
Architectural Style Two Story, Low Rise (1-3)
Level or Stories 2
Structure Type Concrete Block,Stucco
New Construction No
Schools
Elementary Schools Golden Terrace Elementary School
Middle Schools Golden Gate Middle School
High Schools Golden Gate High School
Others
Pets Allowed Limits
Senior Community No
Pet Size 15
Tax ID 32180560001
Ownership Condo
Security Features Smoke Detector(s)
Num of Pet 1

GET MORE INFORMATION
Premier Associates Realty, LLC.
Broker | License ID: BK3215191
Broker License ID: BK3215191





