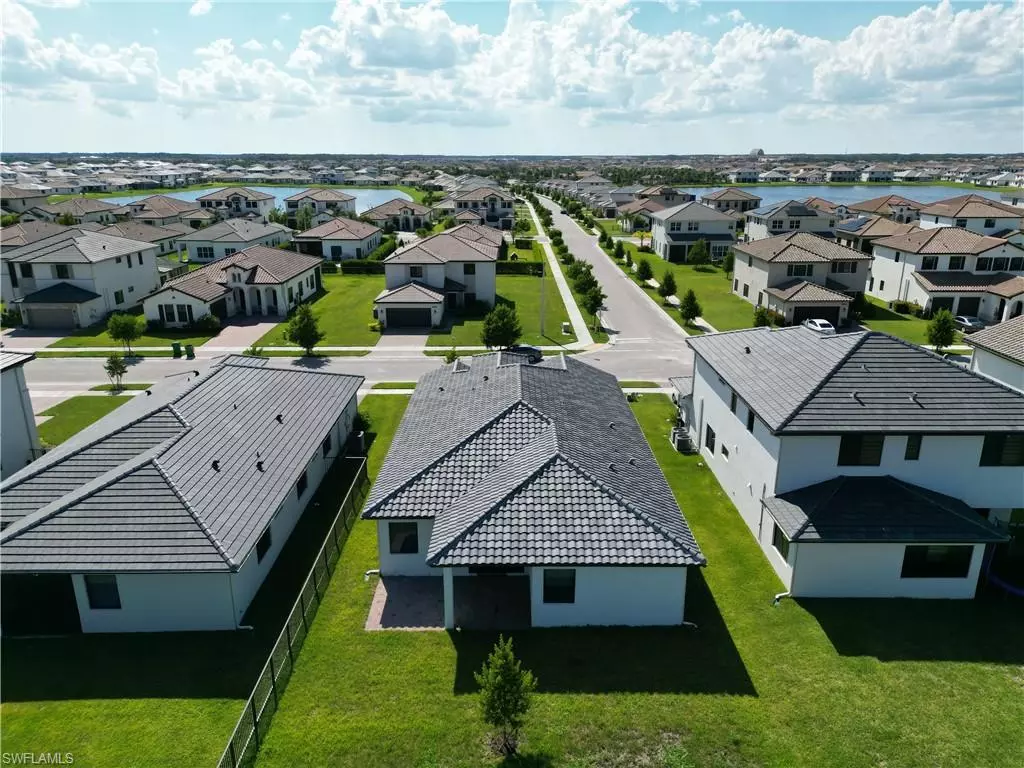
4905 Gambero WAY Ave Maria, FL 34142
4 Beds
3 Baths
2,256 SqFt
UPDATED:
09/12/2024 10:34 PM
Key Details
Property Type Single Family Home
Sub Type Single Family Residence
Listing Status Active
Purchase Type For Sale
Square Footage 2,256 sqft
Price per Sqft $271
Subdivision Maple Ridge Reserve
MLS Listing ID 224075105
Bedrooms 4
Full Baths 3
HOA Fees $142/mo
HOA Y/N Yes
Originating Board Naples
Year Built 2022
Annual Tax Amount $7,143
Tax Year 2023
Lot Size 7,405 Sqft
Acres 0.17
Property Description
Don't miss out on the opportunity to own this impeccable home in the desirable community of Ave Maria.
Residents of Maple Ridge enjoy a range of amenities designed for an active and enjoyable lifestyle. The community features multiple parks with playgrounds, picnic areas, and sports courts, providing opportunities for recreation and leisure. The clubhouse and Resort style pool are perfect for lounging and relaxing.
Gym, Party ballroom, cabana bar & Grill area; Yoga, aerobics and meditation room; Playground & Kids Room, Fitness center, Pickle ball, dog park and much more!!
Location
State FL
County Collier
Area Maple Ridge
Rooms
Dining Room Dining - Family, Eat-in Kitchen, Other
Kitchen Island, Pantry
Interior
Interior Features Built-In Cabinets, Other, Pantry, Smoke Detectors, Walk-In Closet(s)
Heating Central Electric
Flooring Tile
Equipment Auto Garage Door, Cooktop - Electric, Dishwasher, Dryer, Microwave, Other, Refrigerator/Freezer, Self Cleaning Oven, Smoke Detector, Trash Compactor, Washer
Furnishings Unfurnished
Fireplace No
Appliance Electric Cooktop, Dishwasher, Dryer, Microwave, Other, Refrigerator/Freezer, Self Cleaning Oven, Trash Compactor, Washer
Heat Source Central Electric
Exterior
Garage Guest, Attached
Garage Spaces 2.0
Pool Community
Community Features Clubhouse, Pool, Dog Park, Fitness Center, Sidewalks, Gated
Amenities Available Barbecue, Billiard Room, Cabana, Clubhouse, Pool, Community Room, Spa/Hot Tub, Concierge, Dog Park, Fitness Center, Internet Access, Pickleball, Play Area, See Remarks, Sidewalk
Waterfront Yes
Waterfront Description Canal Front
View Y/N Yes
View Canal
Roof Type Tile
Total Parking Spaces 2
Garage Yes
Private Pool No
Building
Lot Description Regular
Story 1
Water Central
Architectural Style Traditional, Single Family
Level or Stories 1
Structure Type Concrete Block,Brick
New Construction Yes
Others
Pets Allowed With Approval
Senior Community No
Tax ID 56528904069
Ownership Single Family
Security Features Smoke Detector(s),Gated Community

GET MORE INFORMATION

Premier Associates Realty, LLC.
Broker | License ID: BK3215191
Broker License ID: BK3215191





