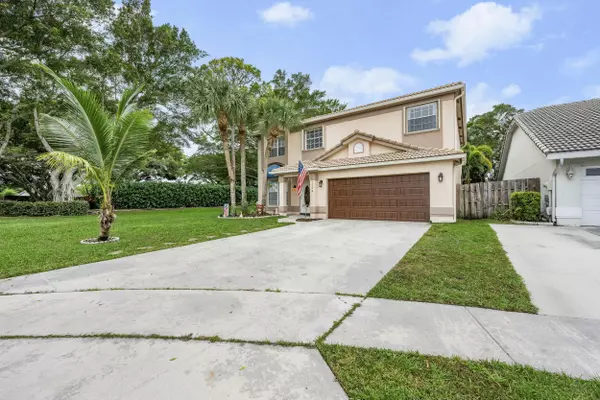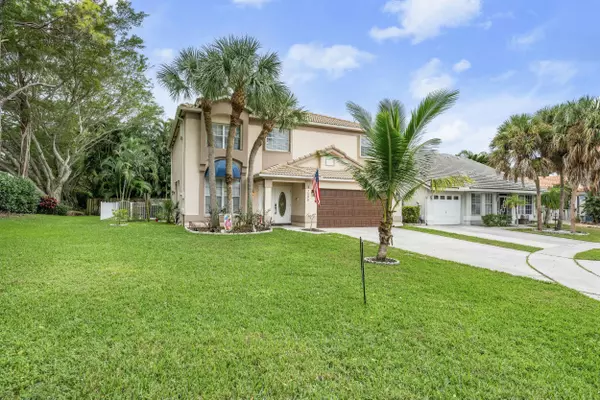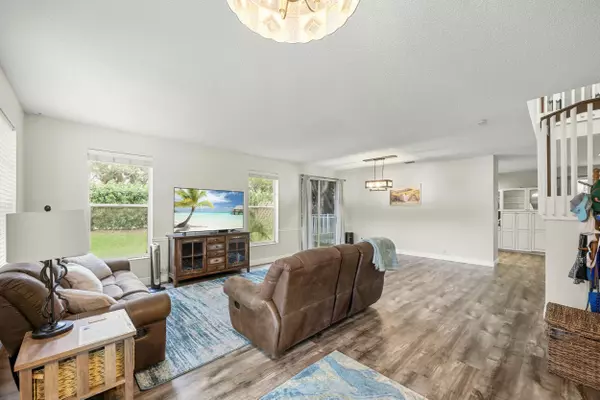
7594 Givhans CT Lake Worth, FL 33467
4 Beds
2.1 Baths
2,860 SqFt
OPEN HOUSE
Sun Nov 24, 12:00pm - 2:00pm
UPDATED:
11/23/2024 04:46 PM
Key Details
Property Type Single Family Home
Sub Type Single Family Detached
Listing Status Active
Purchase Type For Sale
Square Footage 2,860 sqft
Price per Sqft $220
Subdivision Lake Charleston Par O
MLS Listing ID RX-11023323
Style Contemporary
Bedrooms 4
Full Baths 2
Half Baths 1
Construction Status Resale
HOA Fees $162/mo
HOA Y/N Yes
Year Built 1991
Annual Tax Amount $5,728
Tax Year 2023
Lot Size 7,434 Sqft
Property Description
Location
State FL
County Palm Beach
Area 4590
Zoning RTS
Rooms
Other Rooms Attic, Den/Office, Family, Laundry-Inside, Laundry-Util/Closet
Master Bath Dual Sinks, Mstr Bdrm - Upstairs, Separate Shower, Separate Tub
Interior
Interior Features Entry Lvl Lvng Area, Roman Tub, Upstairs Living Area, Walk-in Closet
Heating Central
Cooling Central
Flooring Carpet, Tile, Vinyl Floor
Furnishings Unfurnished
Exterior
Exterior Feature Auto Sprinkler, Covered Patio, Fence, Room for Pool, Shutters
Garage 2+ Spaces, Driveway, Garage - Attached, Street
Garage Spaces 2.0
Utilities Available Electric, Public Sewer, Public Water
Amenities Available Basketball, Clubhouse, Playground, Pool, Sidewalks, Street Lights, Tennis
Waterfront No
Waterfront Description None
View City, Garden
Roof Type Barrel
Exposure East
Private Pool No
Building
Lot Description < 1/4 Acre
Story 2.00
Unit Features Corner
Foundation CBS
Construction Status Resale
Schools
Elementary Schools Manatee Elementary School
Middle Schools Christa Mcauliffe Middle School
High Schools Park Vista Community High School
Others
Pets Allowed Yes
HOA Fee Include Cable,Common Areas,Other
Senior Community No Hopa
Restrictions Buyer Approval
Security Features None
Acceptable Financing Cash, Conventional, FHA, VA
Membership Fee Required No
Listing Terms Cash, Conventional, FHA, VA
Financing Cash,Conventional,FHA,VA
GET MORE INFORMATION

Premier Associates Realty, LLC.
Broker | License ID: BK3215191
Broker License ID: BK3215191





