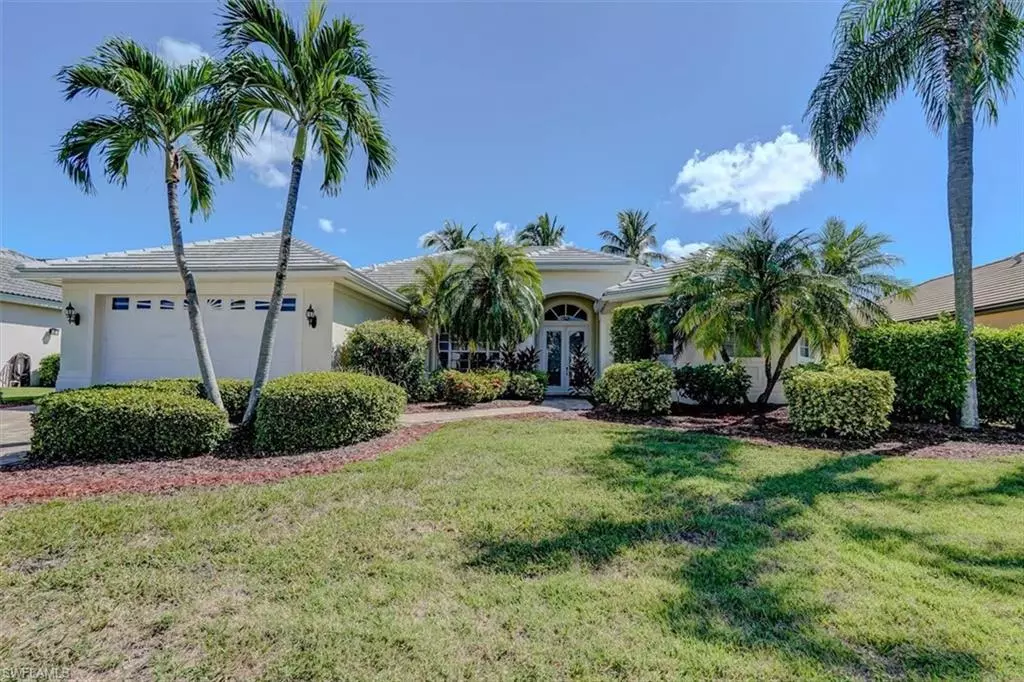
5613 Harbour CIR Cape Coral, FL 33914
3 Beds
3 Baths
2,489 SqFt
UPDATED:
10/24/2024 11:19 PM
Key Details
Property Type Single Family Home
Sub Type Ranch,Single Family Residence
Listing Status Active
Purchase Type For Sale
Square Footage 2,489 sqft
Price per Sqft $359
Subdivision Cape Coral
MLS Listing ID 224078337
Bedrooms 3
Full Baths 2
Half Baths 1
HOA Y/N Yes
Originating Board Florida Gulf Coast
Year Built 1999
Annual Tax Amount $12,217
Tax Year 2023
Lot Size 10,018 Sqft
Acres 0.23
Property Description
Property comes Turnkey to impress, just bring your bathing suits and you will ready to start living. Located within walking distance of the Cape Harbour Marina, it’s perfect for boaters, offering quick access to wind-safe dry boat storage and the Gulf of Mexico without the additional burden of higher waterfront real estate taxes.
Unwind by the private, heated saltwater pool with a pool bath, and enjoy the peace of mind that comes with a new hurricane shutters recently installed that protects the entire house. The community offers an array of amenities, including tennis courts, fine dining, and a Community Clubhouse with an oversized pool. This impeccably maintained home has many upgrades too; New Tile roof, New AC, New hot water heater, New hurricane shutters on all windows and hurricane Fabric Screen that Protects the entire lanai making it the perfect blend of charm and modern living in one of Florida’s premier waterfront communities!
Come take a look at your new Florida home!
Location
State FL
County Lee
Area Cape Coral
Zoning R3-W
Rooms
Bedroom Description Split Bedrooms
Dining Room Breakfast Room, Dining - Family, Eat-in Kitchen
Kitchen Island, Pantry
Interior
Interior Features Built-In Cabinets, Custom Mirrors, Multi Phone Lines, Pantry, Smoke Detectors, Volume Ceiling, Window Coverings
Heating Central Electric
Flooring Tile
Equipment Auto Garage Door, Dishwasher, Disposal, Dryer, Microwave, Range, Refrigerator/Icemaker, Smoke Detector, Washer
Furnishings Turnkey
Fireplace No
Window Features Window Coverings
Appliance Dishwasher, Disposal, Dryer, Microwave, Range, Refrigerator/Icemaker, Washer
Heat Source Central Electric
Exterior
Exterior Feature Screened Lanai/Porch
Garage Driveway Paved, Attached
Garage Spaces 2.0
Pool Community, Below Ground, Concrete, Custom Upgrades, Equipment Stays, Electric Heat, Salt Water, Screen Enclosure
Community Features Clubhouse, Park, Pool, Dog Park, Fitness Center, Sidewalks, Street Lights, Tennis Court(s), Gated
Amenities Available Basketball Court, Barbecue, Bike And Jog Path, Boat Storage, Clubhouse, Community Boat Dock, Community Boat Ramp, Community Gulf Boat Access, Park, Pool, Spa/Hot Tub, Dog Park, Fitness Center, Internet Access, Marina, Pickleball, See Remarks, Shopping, Sidewalk, Streetlight, Tennis Court(s), Underground Utility
Waterfront Yes
Waterfront Description Lake
View Y/N Yes
View Lake
Roof Type Tile
Street Surface Paved
Total Parking Spaces 2
Garage Yes
Private Pool Yes
Building
Lot Description Regular
Building Description Concrete Block,Stucco, DSL/Cable Available
Story 1
Water Assessment Paid, Central
Architectural Style Ranch, Single Family
Level or Stories 1
Structure Type Concrete Block,Stucco
New Construction No
Schools
Elementary Schools Lee County School Choice
Middle Schools Lee County School Choice
High Schools Lee County School Choice
Others
Pets Allowed Yes
Senior Community No
Tax ID 21-45-23-C2-00200.0080
Ownership Single Family
Security Features Smoke Detector(s),Gated Community

GET MORE INFORMATION

Premier Associates Realty, LLC.
Broker | License ID: BK3215191
Broker License ID: BK3215191





