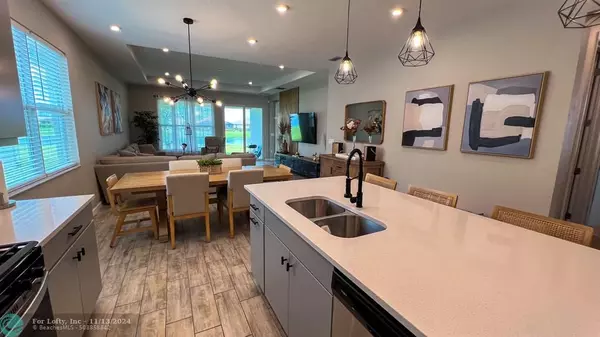
12767 SW Phoenix Dr Port St Lucie, FL 34987
4 Beds
3 Baths
1,998 SqFt
UPDATED:
11/13/2024 02:56 PM
Key Details
Property Type Single Family Home
Sub Type Single
Listing Status Active
Purchase Type For Sale
Square Footage 1,998 sqft
Price per Sqft $284
Subdivision Emery Ii
MLS Listing ID F10466179
Style WF/No Ocean Access
Bedrooms 4
Full Baths 3
Construction Status Resale
HOA Fees $435/mo
HOA Y/N Yes
Year Built 2022
Annual Tax Amount $10,784
Tax Year 2023
Lot Size 6,098 Sqft
Property Description
The patio overlooks the tranquil lake, perfect for relaxing. Community amenities include a clubhouse, pool, and fitness center, with HOA covering cable, internet, and landscaping. Located near shopping, schools, and major highways, this lakeside retreat is ready to be your new home.
Location
State FL
County St. Lucie County
Area St Lucie County 7100; 7110; 7150; 7190
Rooms
Bedroom Description Master Bedroom Ground Level
Other Rooms Family Room, Utility Room/Laundry
Dining Room Breakfast Area, Dining/Living Room, Eat-In Kitchen
Interior
Interior Features Built-Ins, Closet Cabinetry, Kitchen Island, Pantry, Skylight, Walk-In Closets
Heating Central Heat
Cooling Central Cooling
Flooring Tile Floors
Equipment Automatic Garage Door Opener, Dishwasher, Disposal, Dryer, Electric Range, Electric Water Heater, Microwave, Refrigerator
Furnishings Unfurnished
Exterior
Exterior Feature Patio
Garage Attached
Garage Spaces 2.0
Community Features Gated Community
Waterfront Yes
Waterfront Description Lake Front
Water Access Y
Water Access Desc None
View Lake
Roof Type Comp Shingle Roof
Private Pool No
Building
Lot Description Less Than 1/4 Acre Lot
Foundation Cbs Construction
Sewer Municipal Sewer
Water Other
Construction Status Resale
Schools
Elementary Schools Bayshore
Middle Schools Southern Oaks
High Schools St. Lucie West Centennial
Others
Pets Allowed Yes
HOA Fee Include 435
Senior Community No HOPA
Restrictions Assoc Approval Required,Other Restrictions
Acceptable Financing Cash, Conventional, FHA
Membership Fee Required No
Listing Terms Cash, Conventional, FHA
Special Listing Condition As Is
Pets Description No Restrictions

GET MORE INFORMATION

Premier Associates Realty, LLC.
Broker | License ID: BK3215191
Broker License ID: BK3215191





