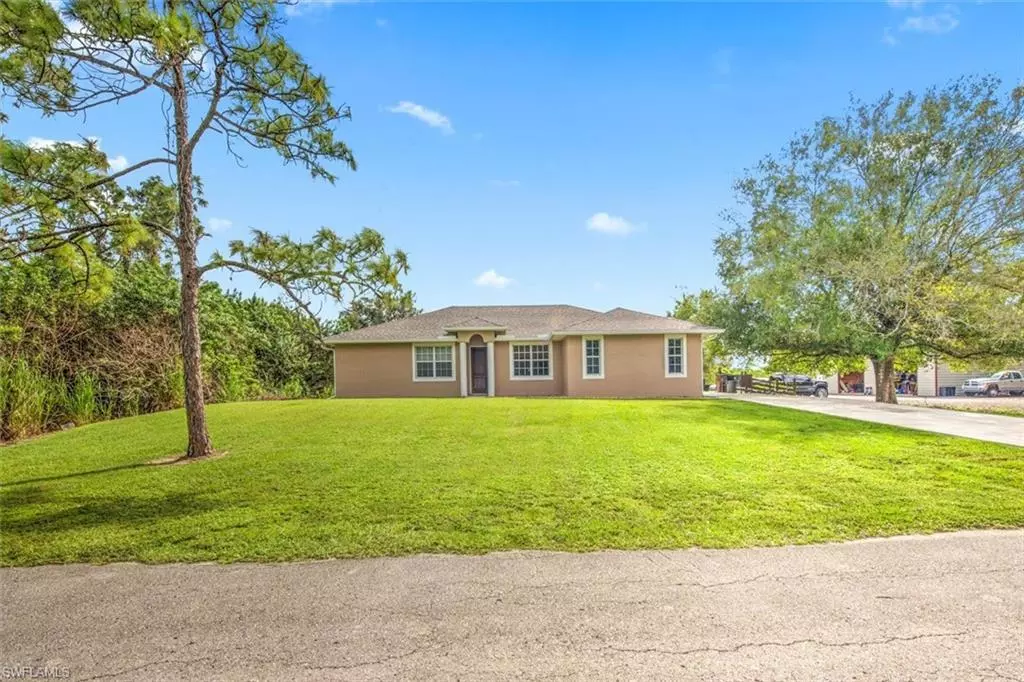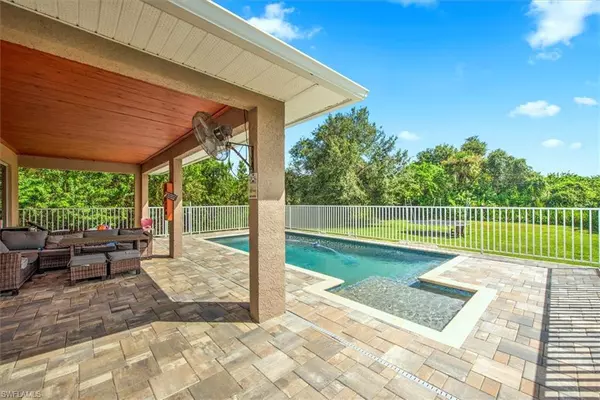
1812 Irving AVE Lehigh Acres, FL 33972
4 Beds
2 Baths
1,765 SqFt
UPDATED:
10/22/2024 04:19 AM
Key Details
Property Type Single Family Home
Sub Type Ranch,Single Family Residence
Listing Status Pending
Purchase Type For Sale
Square Footage 1,765 sqft
Price per Sqft $266
Subdivision Lehigh Acres
MLS Listing ID 224082195
Bedrooms 4
Full Baths 2
HOA Y/N No
Originating Board Florida Gulf Coast
Year Built 2007
Annual Tax Amount $2,799
Tax Year 2023
Lot Size 1.000 Acres
Acres 1.0
Property Description
Step inside to discover all-new flooring, updated baseboards, and trim that enhance the modern design. The master suite is a must see - featuring a huge walk-in closet, a luxurious master shower with multiple showerheads, and his-and-her sinks—perfect for your daily retreat.
The home boasts a brand-new roof with gutters, ensuring durability for years to come. You’ll also enjoy a recently installed 2-year-old 4-ton HVAC system for efficient heating and cooling.
Outdoors, relax or entertain by the saltwater pool, complete with a sun shelf and LED lighting for a private oasis feel. The surrounding brick paver patio offers a stylish and low-maintenance outdoor space.
For those needing extra space, the property includes an attached 2-car garage plus a massive 1,500 sq ft detached garage. This detached space is fully insulated with spray foam, equipped with mini-split AC and heating units, and includes an ice machine and refrigerator—perfect for a workshop, storage, or hobbyist space.
With high-end updates, modern comforts, and both indoor and outdoor living spaces designed for enjoyment, this home is truly one-of-a-kind. Schedule a tour today to experience everything it has to offer!
Location
State FL
County Lee
Area Lehigh Acres
Zoning RS-1
Rooms
Dining Room Breakfast Bar, Dining - Living
Interior
Interior Features Built-In Cabinets, Vaulted Ceiling(s)
Heating Central Electric
Flooring Laminate
Equipment Cooktop - Electric, Dishwasher, Dryer, Microwave, Refrigerator, Refrigerator/Icemaker, Security System, Washer, Washer/Dryer Hookup
Furnishings Negotiable
Fireplace No
Appliance Electric Cooktop, Dishwasher, Dryer, Microwave, Refrigerator, Refrigerator/Icemaker, Washer
Heat Source Central Electric
Exterior
Exterior Feature Open Porch/Lanai
Garage Detached
Garage Spaces 2.0
Pool Concrete, Custom Upgrades
Amenities Available Storage, Internet Access
Waterfront No
Waterfront Description None
View Y/N Yes
View Trees/Woods
Roof Type Shingle
Porch Patio
Total Parking Spaces 2
Garage Yes
Private Pool Yes
Building
Lot Description Oversize
Story 1
Sewer Septic Tank
Water Well
Architectural Style Ranch, Single Family
Level or Stories 1
Structure Type Concrete Block,Stucco
New Construction No
Others
Pets Allowed Yes
Senior Community No
Tax ID 12-44-27-L2-00033.0060
Ownership Single Family
Security Features Security System

GET MORE INFORMATION

Premier Associates Realty, LLC.
Broker | License ID: BK3215191
Broker License ID: BK3215191





