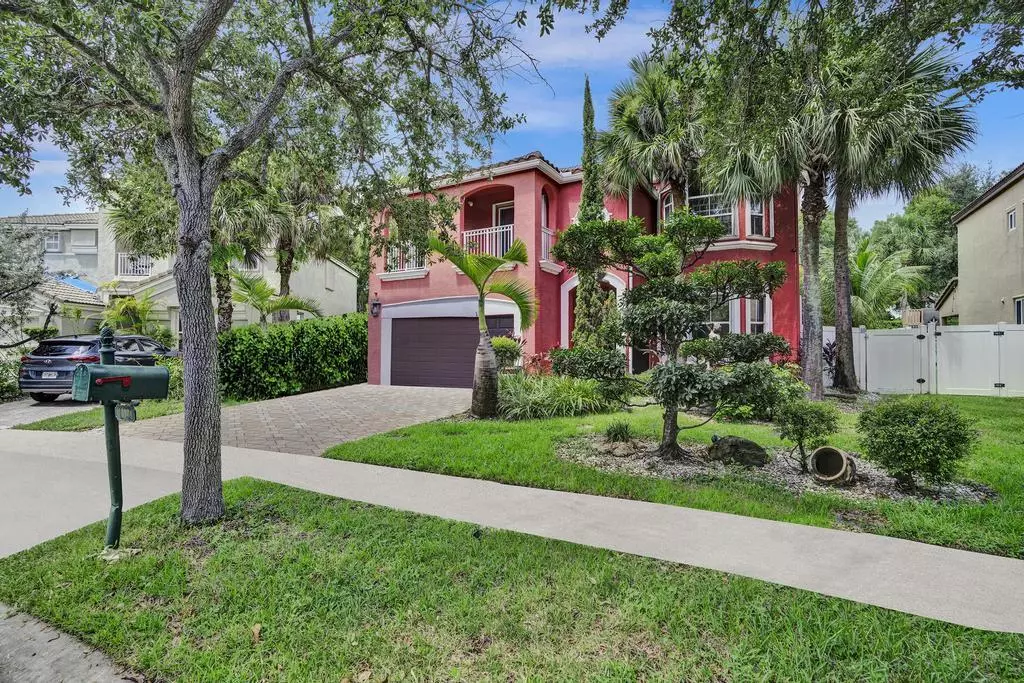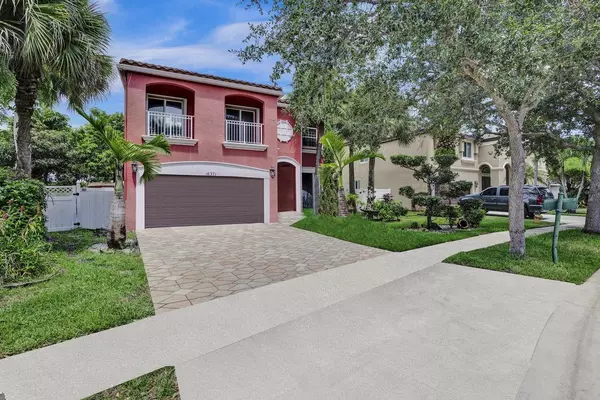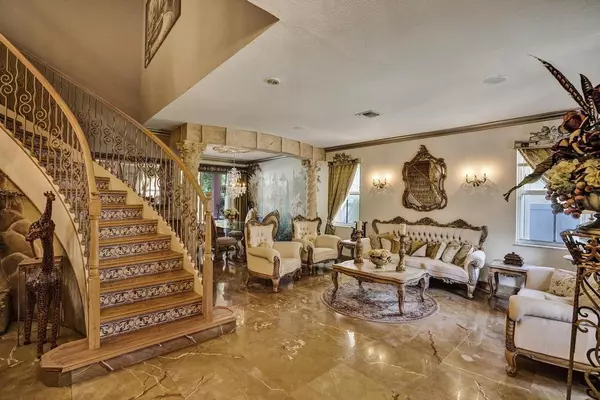
16371 SW 49th CT Miramar, FL 33027
5 Beds
2.1 Baths
3,184 SqFt
UPDATED:
10/16/2024 12:36 AM
Key Details
Property Type Single Family Home
Sub Type Single Family Detached
Listing Status Active
Purchase Type For Sale
Square Footage 3,184 sqft
Price per Sqft $282
Subdivision Riviera Isles Ii
MLS Listing ID RX-11028706
Style < 4 Floors,Traditional
Bedrooms 5
Full Baths 2
Half Baths 1
Construction Status Resale
HOA Fees $245/mo
HOA Y/N Yes
Year Built 2002
Annual Tax Amount $13,335
Tax Year 2023
Lot Size 7,479 Sqft
Property Description
Location
State FL
County Broward
Area 3990
Zoning RS6
Rooms
Other Rooms Convertible Bedroom, Garage Converted, Laundry-Inside, Laundry-Util/Closet
Master Bath Mstr Bdrm - Upstairs, Separate Shower, Separate Tub
Interior
Interior Features Entry Lvl Lvng Area, Foyer, Kitchen Island, Laundry Tub, Pantry, Walk-in Closet
Heating Central
Cooling Central
Flooring Marble
Furnishings Unfurnished
Exterior
Exterior Feature Auto Sprinkler, Built-in Grill, Extra Building, Fence, Fruit Tree(s), Open Balcony, Outdoor Shower, Shutters, Summer Kitchen
Garage 2+ Spaces, Garage - Attached
Garage Spaces 2.0
Pool Concrete
Community Features Sold As-Is, Gated Community
Utilities Available Cable, Electric, Public Sewer, Public Water
Amenities Available Basketball, Bike - Jog, Clubhouse, Fitness Center, Game Room, Park, Playground, Pool, Sidewalks, Spa-Hot Tub
Waterfront No
Waterfront Description None
View Other
Roof Type Barrel
Present Use Sold As-Is
Exposure South
Private Pool Yes
Building
Lot Description < 1/4 Acre, Paved Road, Sidewalks, West of US-1
Story 2.00
Foundation CBS
Construction Status Resale
Schools
Middle Schools Glades Middle School
High Schools Everglades High School
Others
Pets Allowed Yes
HOA Fee Include Security
Senior Community No Hopa
Restrictions Buyer Approval
Security Features Gate - Manned,Private Guard,Security Patrol
Acceptable Financing Conventional
Membership Fee Required No
Listing Terms Conventional
Financing Conventional
GET MORE INFORMATION

Premier Associates Realty, LLC.
Broker | License ID: BK3215191
Broker License ID: BK3215191





