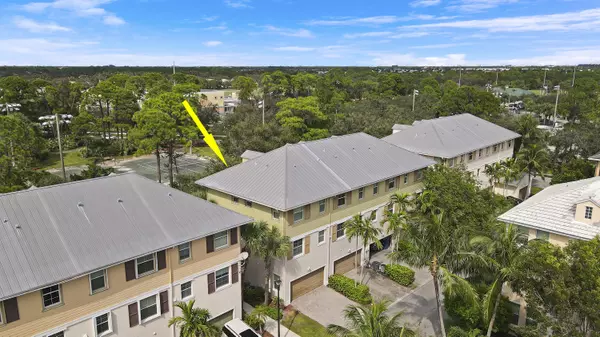
1566 Grande Cull WAY Jupiter, FL 33458
4 Beds
3.1 Baths
1,932 SqFt
UPDATED:
10/31/2024 02:40 PM
Key Details
Property Type Townhouse
Sub Type Townhouse
Listing Status Active Under Contract
Purchase Type For Sale
Square Footage 1,932 sqft
Price per Sqft $307
Subdivision Abacoa Town Center 3
MLS Listing ID RX-11029992
Style Townhouse
Bedrooms 4
Full Baths 3
Half Baths 1
Construction Status Resale
HOA Fees $298/mo
HOA Y/N Yes
Year Built 2005
Annual Tax Amount $4,837
Tax Year 2023
Lot Size 2,082 Sqft
Property Description
Location
State FL
County Palm Beach
Community Antigua At Town Center
Area 5100
Zoning MXD(ci
Rooms
Other Rooms Convertible Bedroom, Laundry-Inside, Laundry-Util/Closet, Storage
Master Bath Mstr Bdrm - Sitting, Mstr Bdrm - Upstairs
Interior
Interior Features Fire Sprinkler, Pantry, Sky Light(s), Upstairs Living Area
Heating Central, Electric
Cooling Ceiling Fan, Central, Electric
Flooring Tile, Vinyl Floor
Furnishings Unfurnished
Exterior
Exterior Feature Auto Sprinkler, Covered Balcony, Tennis Court
Parking Features Driveway, Garage - Attached, Guest, Street
Garage Spaces 2.0
Utilities Available Electric, Public Sewer, Public Water
Amenities Available Basketball, Bike - Jog, Clubhouse, Park, Pool, Soccer Field, Street Lights, Tennis
Waterfront Description None
View Other, Tennis
Roof Type Metal
Exposure Northwest
Private Pool No
Building
Lot Description Paved Road, Public Road, Sidewalks
Story 3.00
Unit Features Corner,Multi-Level
Foundation CBS
Construction Status Resale
Schools
Elementary Schools Lighthouse Elementary School
Middle Schools Independence Middle School
High Schools William T. Dwyer High School
Others
Pets Allowed Restricted
HOA Fee Include Common Areas,Lawn Care,Maintenance-Exterior,Manager,Pool Service
Senior Community No Hopa
Restrictions Buyer Approval
Acceptable Financing Cash, Conventional, FHA, VA
Membership Fee Required No
Listing Terms Cash, Conventional, FHA, VA
Financing Cash,Conventional,FHA,VA
Pets Allowed Number Limit, Size Limit
GET MORE INFORMATION

Premier Associates Realty, LLC.
Broker | License ID: BK3215191
Broker License ID: BK3215191





