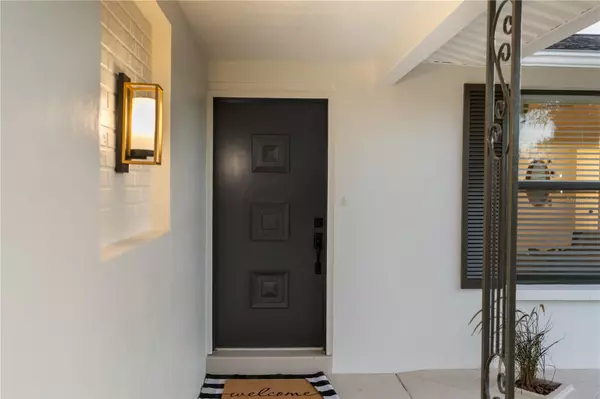
7410 CHERRY LAUREL DR Port Richey, FL 34668
3 Beds
2 Baths
1,452 SqFt
UPDATED:
11/18/2024 10:22 PM
Key Details
Property Type Single Family Home
Sub Type Single Family Residence
Listing Status Pending
Purchase Type For Sale
Square Footage 1,452 sqft
Price per Sqft $206
Subdivision Jasmine Lakes
MLS Listing ID W7869185
Bedrooms 3
Full Baths 2
Construction Status Inspections
HOA Y/N No
Originating Board Stellar MLS
Year Built 1977
Annual Tax Amount $2,787
Lot Size 6,098 Sqft
Acres 0.14
Property Description
Step inside to a breathtaking open-concept layout with premium finishes throughout. Enjoy brand-new luxury vinyl plank flooring, and a showstopping kitchen that features custom waterfall quartz countertops, soft-close cabinetry, GE stainless steel appliances, and a farmhouse sink perfectly positioned to overlook your own private backyard oasis.
As you explore this model-like home, you’ll be impressed by the craftsmanship in every room, especially the master bath with its luxurious oversized walk-in shower and exquisite tile work. There's so much more to discover, but words can't do it justice—you have to see it for yourself!
Located just minutes from top shopping, restaurants, parks, and beaches, and only a 30-minute drive to Tampa International Airport, this hidden gem offers ultimate convenience. With *NO HOA, **NO CDD, and **NO flood insurance* required, it’s truly a rare find. Don’t miss your chance—schedule your private showing today!
Location
State FL
County Pasco
Community Jasmine Lakes
Zoning R4
Rooms
Other Rooms Den/Library/Office, Great Room
Interior
Interior Features Ceiling Fans(s), Primary Bedroom Main Floor, Stone Counters, Thermostat, Walk-In Closet(s), Window Treatments
Heating Central
Cooling Central Air
Flooring Luxury Vinyl
Fireplace false
Appliance Dishwasher, Disposal, Ice Maker, Microwave, Range, Refrigerator
Laundry Washer Hookup
Exterior
Exterior Feature Irrigation System, Lighting, Other, Private Mailbox, Rain Gutters, Sidewalk
Garage Spaces 1.0
Utilities Available BB/HS Internet Available, Cable Available, Electricity Connected, Public, Water Connected
Waterfront false
View Water
Roof Type Shingle
Attached Garage true
Garage true
Private Pool No
Building
Lot Description City Limits, In County, Landscaped, Near Marina, Paved
Story 1
Entry Level One
Foundation Slab
Lot Size Range 0 to less than 1/4
Sewer Public Sewer
Water Public
Architectural Style Contemporary, French Provincial
Structure Type Block,Stucco
New Construction false
Construction Status Inspections
Others
Senior Community No
Ownership Fee Simple
Acceptable Financing Cash, Conventional, FHA
Listing Terms Cash, Conventional, FHA
Special Listing Condition None

GET MORE INFORMATION

Premier Associates Realty, LLC.
Broker | License ID: BK3215191
Broker License ID: BK3215191





