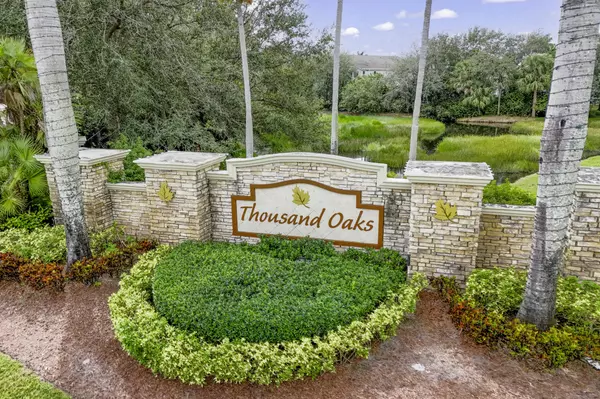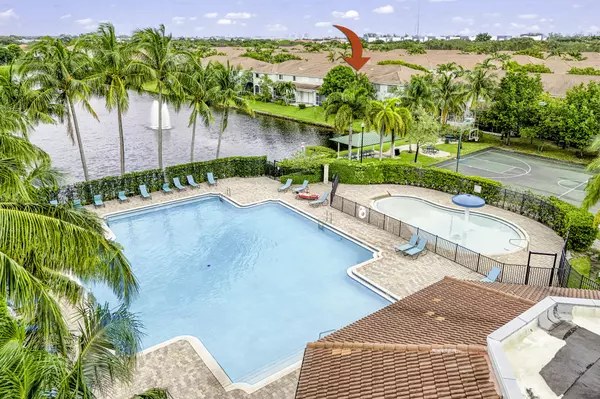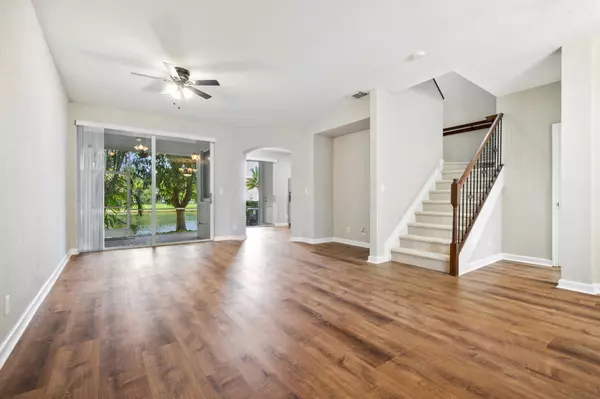2138 Oakmont DR Riviera Beach, FL 33404
3 Beds
2.1 Baths
1,651 SqFt
UPDATED:
11/26/2024 05:36 PM
Key Details
Property Type Townhouse
Sub Type Townhouse
Listing Status Pending
Purchase Type For Sale
Square Footage 1,651 sqft
Price per Sqft $60
Subdivision Thousand Oaks
MLS Listing ID RX-11031342
Bedrooms 3
Full Baths 2
Half Baths 1
Construction Status Resale
HOA Fees $574/mo
HOA Y/N Yes
Year Built 2004
Annual Tax Amount $1,842
Tax Year 2023
Lot Size 2,148 Sqft
Property Description
Location
State FL
County Palm Beach
Area 6314 - Beach North (Ir)
Zoning R-PUD(
Rooms
Other Rooms Recreation, Storage
Master Bath Mstr Bdrm - Upstairs, Separate Tub
Interior
Interior Features Upstairs Living Area, Walk-in Closet
Heating Electric
Cooling Central
Flooring Carpet, Laminate
Furnishings Unfurnished
Exterior
Exterior Feature Screened Patio, Shutters
Parking Features Driveway, Garage - Attached
Garage Spaces 1.0
Community Features Sold As-Is, Gated Community
Utilities Available Cable, Electric, Public Sewer, Public Water
Amenities Available Basketball, Picnic Area, Playground, Pool, Tennis
Waterfront Description Pond
View Pond
Present Use Sold As-Is
Exposure North
Private Pool No
Building
Lot Description < 1/4 Acre, Sidewalks
Story 2.00
Foundation Aluminum Siding
Construction Status Resale
Others
Pets Allowed Yes
HOA Fee Include Common Areas,Lawn Care,Trash Removal
Senior Community No Hopa
Restrictions Buyer Approval
Security Features Gate - Manned
Acceptable Financing Cash
Horse Property No
Membership Fee Required No
Listing Terms Cash
Financing Cash
Pets Allowed No Aggressive Breeds
GET MORE INFORMATION
Premier Associates Realty, LLC.
Broker | License ID: BK3215191
Broker License ID: BK3215191





