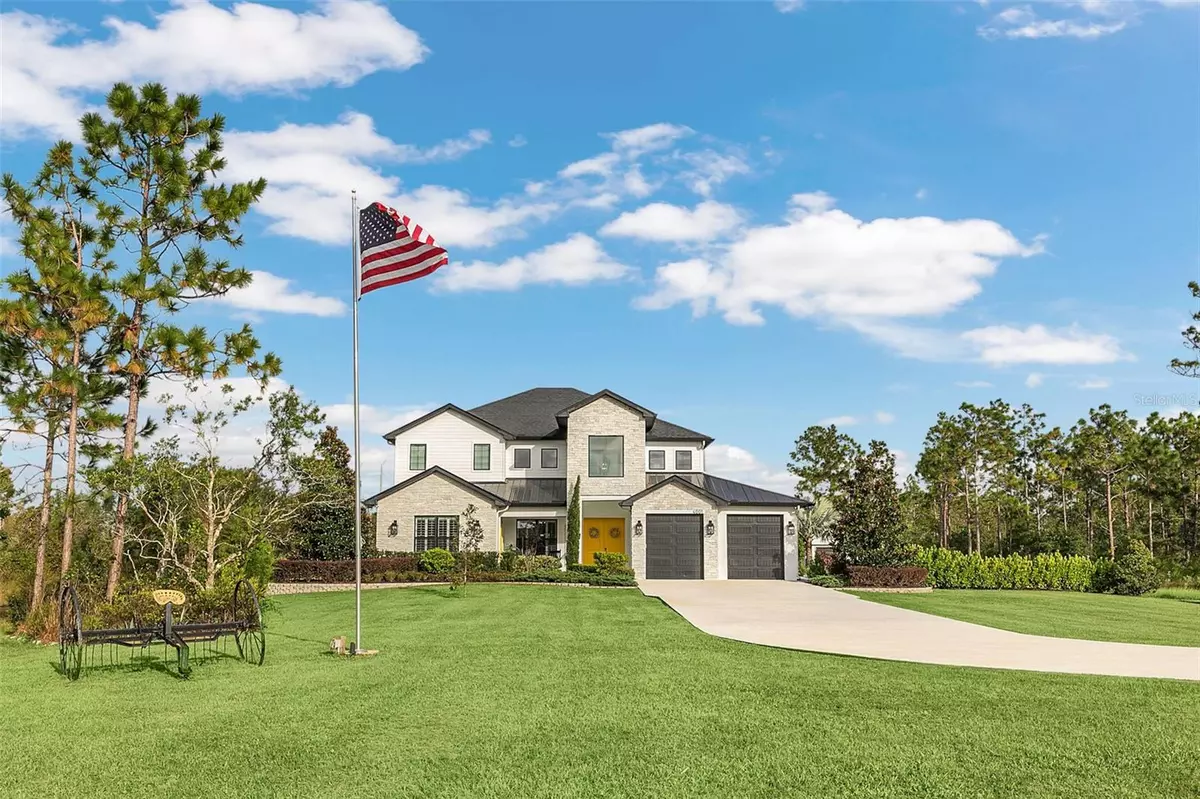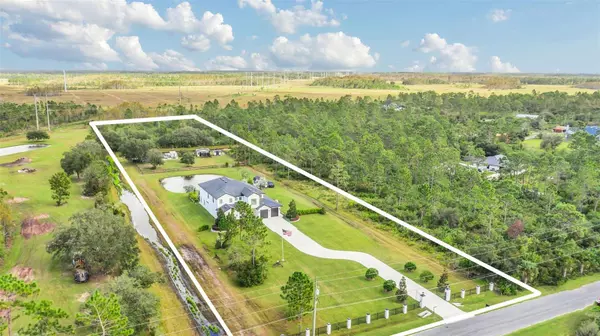
4001 AINSLEY AVE Orlando, FL 32833
6 Beds
5 Baths
5,187 SqFt
UPDATED:
11/05/2024 07:37 AM
Key Details
Property Type Single Family Home
Sub Type Single Family Residence
Listing Status Active
Purchase Type For Sale
Square Footage 5,187 sqft
Price per Sqft $424
Subdivision Rocket City
MLS Listing ID O6252605
Bedrooms 6
Full Baths 4
Half Baths 1
HOA Y/N No
Originating Board Stellar MLS
Year Built 2019
Annual Tax Amount $8,965
Lot Size 2.330 Acres
Acres 2.33
Lot Dimensions 180x630
Property Description
The downstairs features a front sitting area, formal living room, MIL suite or home office with a private bathroom, formal dining room, generous living room, chef's dream kitchen with butler's pantry, laundry area, mudroom, half-bath, and a retreat-worthy primary suite.
The primary suite boasts tray ceilings, custom automatic blinds, soundproof walls, and a private entrance to the lanai. The spa-like bathroom with multiple shower heads (including rain shower head), and customized closets, equipped with security center and clothes steamer, add to the luxury of the space.
The chef’s kitchen boasts plenty of counter space, cabinetry, a large farm sink, a pot filler, wine refrigerator, a butler's pantry with a vegetable sink and an additional full-sized refrigerator. Reminding us that the kitchen is the heart of the home the cafe-style seating creates an inviting atmosphere for casual dining or board games. The laundry area is thoughtfully designed with a sink, cabinetry, and a mud room for keeping shoes and backpacks out of sight.
Massive 4-panel sliding glass doors pocket completely behind the living room wall, bringing the outdoors in, and doubling the entertainment space. A safe room maximizes your security and is available to view during your private showing.
Upstairs, a private loft seating area, game center or billiards area, home theater, home office or gym, four generously sized bedrooms with walk-in closets (double built-in closets in bedroom 5), two study areas with built-in desks and two full bathrooms, and an additional laundry center offer ample space for living and entertaining. Impressive movie theater with tiered seating, built-in speakers and lighting bring movie nights to a whole new level.
The lanai overlooks the salt-water pool, spa and the private pond and features automatic screens on both the sliding door and the back of the lanai. Additional amenities include an outdoor kitchen with grill, refrigerator, ice maker, and sink. A livestock pen equipped with electricity and water sits behind a separate fence. It can be easily converted to a one-stall horse barn with turn-out and pasture. Additional structures include a storage shed with electricity and smaller shed for lawn equipment.
With plenty of room for more storage, parking, and even a separate guest home, this property offers a perfect blend of luxury and functionality. Situated perfectly in between Orlando International Airport and Port Canaveral, this Golf and Equestrian Community offers parks, trails, an 18-hole golf course, sidewalks, and an A-rated school! Don't miss out on the opportunity to make this gem your new home sweet home!
Location
State FL
County Orange
Community Rocket City
Zoning A-2
Interior
Interior Features Ceiling Fans(s), Central Vaccum, Crown Molding, Eat-in Kitchen, High Ceilings, Kitchen/Family Room Combo, Open Floorplan, Primary Bedroom Main Floor, Walk-In Closet(s), Wet Bar, Window Treatments
Heating Central
Cooling Central Air
Flooring Carpet, Tile
Fireplace false
Appliance Bar Fridge, Built-In Oven, Cooktop, Dishwasher, Disposal, Electric Water Heater, Ice Maker, Microwave, Range Hood, Refrigerator, Water Filtration System
Laundry Laundry Closet, Laundry Room
Exterior
Exterior Feature Irrigation System, Outdoor Grill, Outdoor Kitchen, Private Mailbox, Rain Gutters, Sliding Doors
Garage Spaces 2.0
Fence Electric, Fenced
Pool Gunite, Salt Water
Community Features Dog Park, Golf Carts OK, Golf, Stable(s), Horses Allowed, Park, Playground, Sidewalks
Utilities Available Electricity Connected, Water Connected
Amenities Available Basketball Court, Clubhouse, Golf Course, Horse Stables, Park, Playground, Trail(s)
Waterfront true
Waterfront Description Canal - Freshwater,Pond
View Y/N Yes
Water Access Yes
Water Access Desc Canal - Freshwater,Pond
View Water
Roof Type Shingle
Porch Covered, Front Porch, Rear Porch, Screened
Attached Garage true
Garage true
Private Pool Yes
Building
Lot Description Cleared, Drainage Canal, Landscaped, Oversized Lot, Pasture, Private, Zoned for Horses
Entry Level Two
Foundation Slab
Lot Size Range 2 to less than 5
Sewer Septic Tank
Water Well
Structure Type Block,Stucco
New Construction false
Schools
Elementary Schools Wedgefield
Middle Schools Wedgefield
High Schools East River High
Others
Pets Allowed Yes
Senior Community No
Ownership Fee Simple
Acceptable Financing Cash, Conventional, USDA Loan
Listing Terms Cash, Conventional, USDA Loan
Special Listing Condition None

GET MORE INFORMATION

Premier Associates Realty, LLC.
Broker | License ID: BK3215191
Broker License ID: BK3215191





