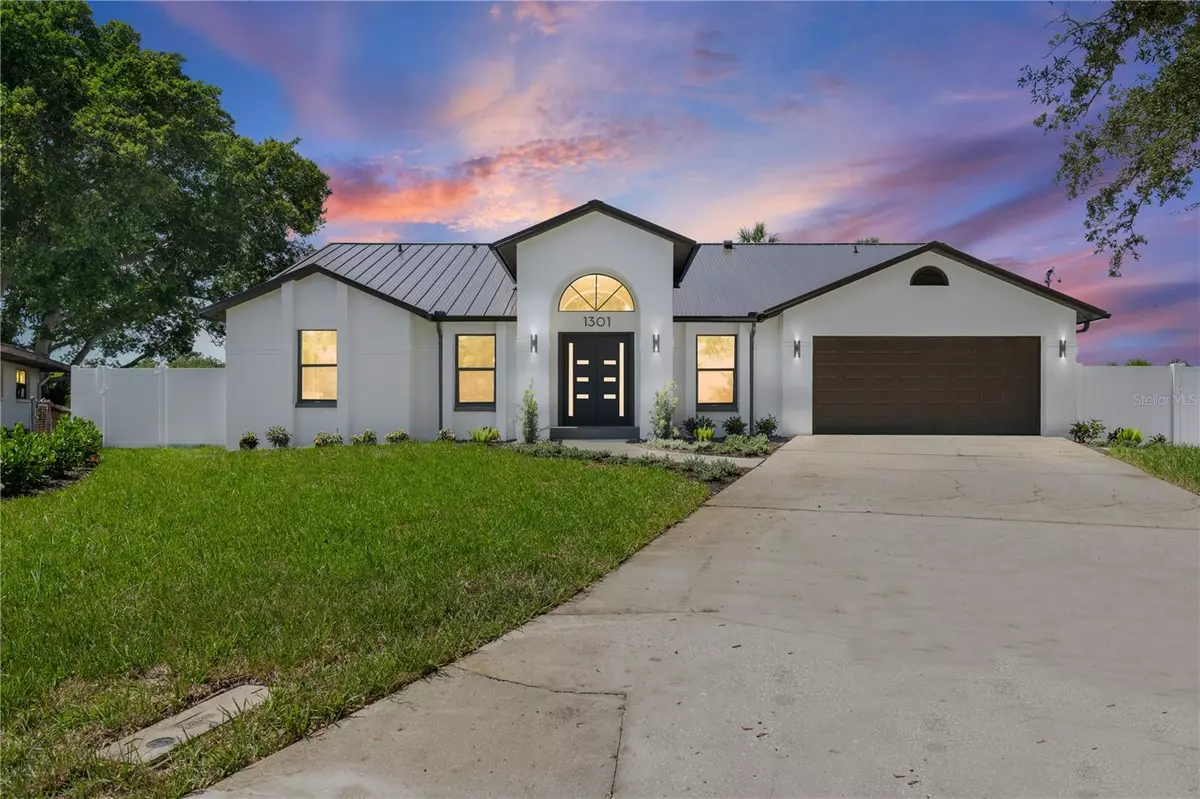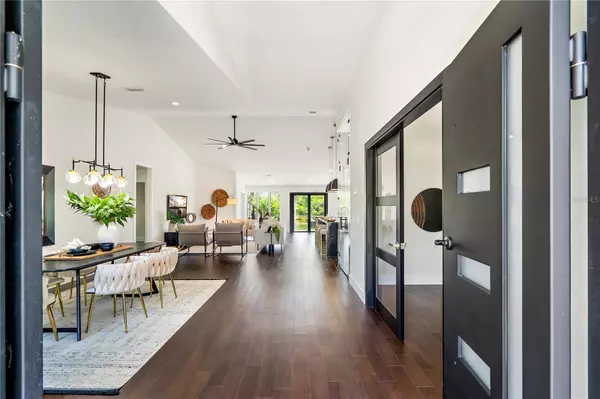
1301 48TH AVE NE Saint Petersburg, FL 33703
4 Beds
4 Baths
2,502 SqFt
OPEN HOUSE
Sun Nov 24, 12:00pm - 2:00pm
UPDATED:
11/24/2024 11:06 PM
Key Details
Property Type Single Family Home
Sub Type Single Family Residence
Listing Status Active
Purchase Type For Sale
Square Footage 2,502 sqft
Price per Sqft $791
Subdivision Waterway Estates Sec 2
MLS Listing ID U8248696
Bedrooms 4
Full Baths 4
HOA Y/N No
Originating Board Stellar MLS
Year Built 1989
Annual Tax Amount $6,362
Lot Size 10,454 Sqft
Acres 0.24
Property Description
Inside, the split 4-bedroom floorplan ensures privacy and comfort. The primary bedroom, located at the rear of the home, offers stunning views and easy access to the pool. It boasts a large walk-in closet and a spa-like en suite bathroom with a soaking tub that offers picturesque views of the water and pool. The luxurious bathroom also features a spacious shower and dual vanity. A convenient laundry room is located off the primary bedroom hallway with access to the kitchen. 3 of the 4 bedrooms offer an en suite bathroom. The home's entryway includes a bonus room/office with elegant double glass doors. The heart of the home is the great room, which combines the living, dining, and kitchen areas under soaring vaulted ceilings. The chef’s kitchen is a showstopper, with a custom black and white design, a waterfall-edge island, sleek white cabinetry, and a walk-in pantry with 10' ceilings and ample storage.
The double island offers guest seating for 10 guests. A glass-enclosed, temperature-controlled wine room is the perfect finishing touch for entertaining. Updates include Hurricane Impact Windows, Metal Roof, HVAC, and Water Heater. This waterfront beauty has style, comfort, and endless coastal charm. Located in Waterway Estates with easy access to all the fun and excitement of Downtown St Pete just a short drive. Convenient shopping including Whole Foods, Publix, Trader Joe's, and Fresh Market as well as dining options, boutique shopping and all the best that Northeast St Pete has to offer are within a short drive. TPA - Tampa International Airport is less than 30 minutes away.
Experience coastal living at its best! No wind damage or water intrusion from Helene or Milton.
Location
State FL
County Pinellas
Community Waterway Estates Sec 2
Direction NE
Interior
Interior Features Ceiling Fans(s), Eat-in Kitchen, Living Room/Dining Room Combo, Open Floorplan, Primary Bedroom Main Floor, Solid Wood Cabinets, Split Bedroom, Stone Counters, Thermostat, Vaulted Ceiling(s), Walk-In Closet(s), Wet Bar
Heating Central
Cooling Central Air
Flooring Hardwood, Tile
Fireplace false
Appliance Dishwasher, Microwave, Range, Range Hood, Refrigerator
Laundry Laundry Room
Exterior
Exterior Feature Irrigation System, Lighting, Sidewalk, Sliding Doors
Garage Spaces 2.0
Pool In Ground
Utilities Available Cable Available, Electricity Connected, Sewer Connected, Water Connected
Waterfront true
Waterfront Description Canal - Saltwater
View Y/N Yes
Water Access Yes
Water Access Desc Canal - Saltwater
View Pool, Water
Roof Type Metal
Attached Garage true
Garage true
Private Pool Yes
Building
Lot Description Cul-De-Sac, Paved
Entry Level One
Foundation Slab
Lot Size Range 0 to less than 1/4
Sewer Public Sewer
Water Public
Architectural Style Contemporary
Structure Type Block,Stucco
New Construction false
Schools
Elementary Schools Shore Acres Elementary-Pn
Middle Schools Meadowlawn Middle-Pn
High Schools Northeast High-Pn
Others
Senior Community No
Ownership Fee Simple
Acceptable Financing Cash, Conventional
Listing Terms Cash, Conventional
Special Listing Condition None

GET MORE INFORMATION

Premier Associates Realty, LLC.
Broker | License ID: BK3215191
Broker License ID: BK3215191





