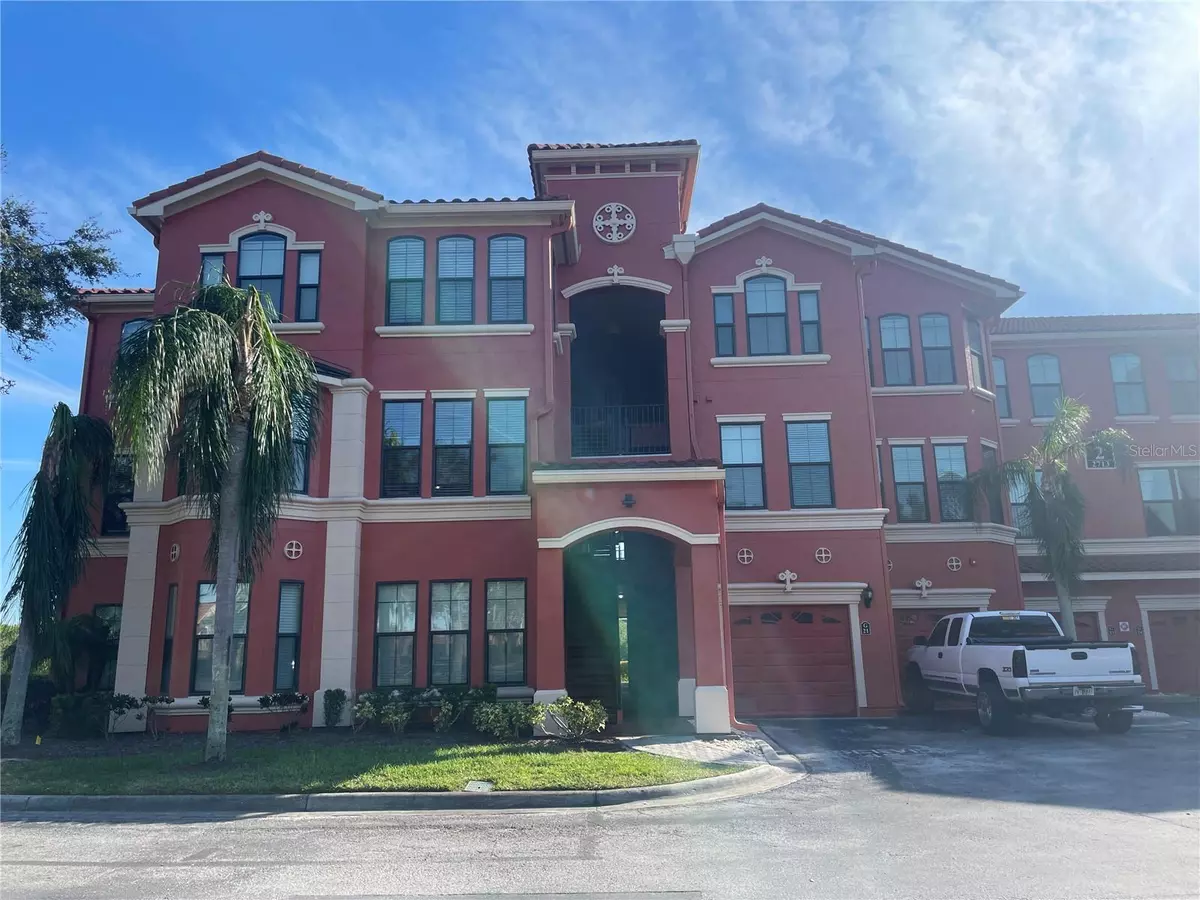
2713 VIA MURANO #234 Clearwater, FL 33764
1 Bed
1 Bath
864 SqFt
UPDATED:
11/25/2024 05:49 AM
Key Details
Property Type Condo
Sub Type Condominium
Listing Status Active
Purchase Type For Sale
Square Footage 864 sqft
Price per Sqft $282
Subdivision Grand Venezia At Baywatch Condo
MLS Listing ID TB8317085
Bedrooms 1
Full Baths 1
HOA Fees $542/mo
HOA Y/N Yes
Originating Board Stellar MLS
Year Built 2001
Annual Tax Amount $3,713
Property Description
Located in a prestigious guard-gated, resort-style community, you'll have access to an array of top-notch amenities: a 24/7 fitness center, heated pool, rejuvenating sauna and spa, tennis courts, a convenient car wash area, and a scenic 1.5-mile lighted walkway for evening strolls.
This is more than a condo—it's a lifestyle. Don’t miss out on this extraordinary opportunity. Call today to schedule your private tour!"
Location
State FL
County Pinellas
Community Grand Venezia At Baywatch Condo
Rooms
Other Rooms Bonus Room, Inside Utility
Interior
Interior Features Ceiling Fans(s), Living Room/Dining Room Combo, Open Floorplan, Stone Counters, Walk-In Closet(s), Window Treatments
Heating Central
Cooling Central Air
Flooring Carpet, Ceramic Tile
Fireplaces Type Gas, Living Room
Furnishings Furnished
Fireplace true
Appliance Dishwasher, Disposal, Dryer, Gas Water Heater, Microwave, Range, Refrigerator, Washer
Laundry Inside, Laundry Closet
Exterior
Exterior Feature Balcony
Community Features Clubhouse, Community Mailbox, Deed Restrictions, Fitness Center, Gated Community - Guard, Playground, Pool, Sidewalks, Tennis Courts
Utilities Available BB/HS Internet Available, Cable Available, Electricity Connected, Natural Gas Connected, Sewer Connected, Water Connected
Amenities Available Clubhouse, Fitness Center, Gated, Playground, Recreation Facilities, Sauna, Spa/Hot Tub, Tennis Court(s), Trail(s)
Waterfront false
View Y/N Yes
View Water
Roof Type Tile
Garage false
Private Pool No
Building
Lot Description Paved
Story 1
Entry Level One
Foundation Block
Sewer Public Sewer
Water Public
Architectural Style Mediterranean
Structure Type Stucco
New Construction false
Others
Pets Allowed Breed Restrictions, Cats OK, Dogs OK, Number Limit, Yes
HOA Fee Include Guard - 24 Hour,Pool,Insurance,Maintenance Structure,Maintenance Grounds,Management,Recreational Facilities,Security
Senior Community No
Ownership Condominium
Monthly Total Fees $542
Acceptable Financing Cash, Conventional
Membership Fee Required Required
Listing Terms Cash, Conventional
Num of Pet 1
Special Listing Condition None

GET MORE INFORMATION

Premier Associates Realty, LLC.
Broker | License ID: BK3215191
Broker License ID: BK3215191





