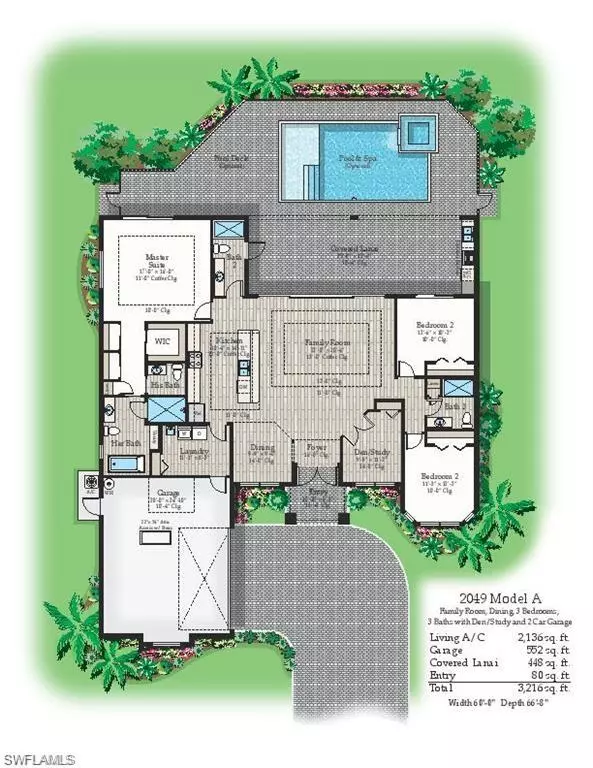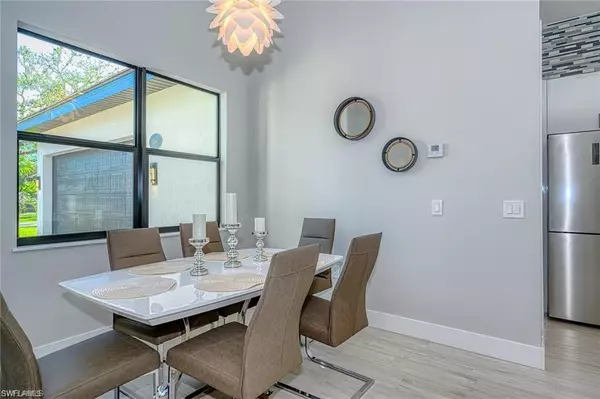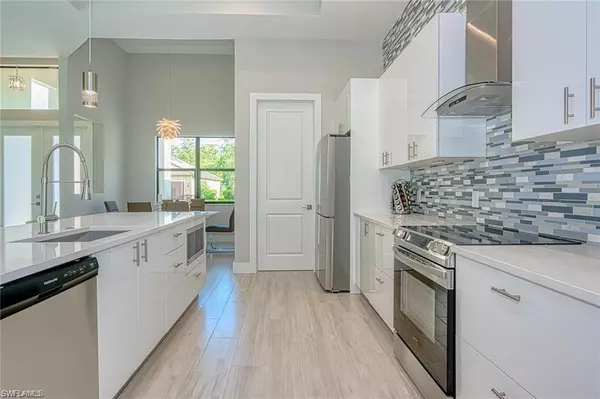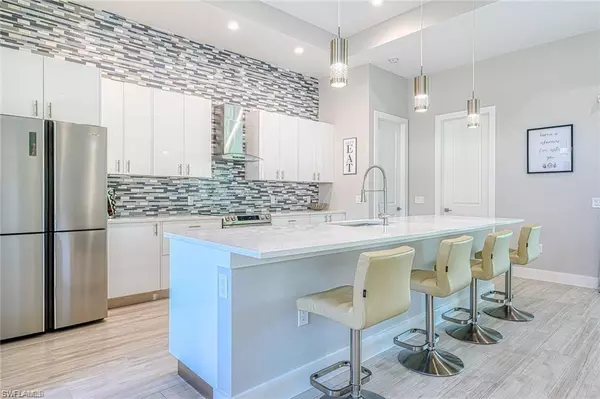
961-2 22nd ST SE Naples, FL 34117
3 Beds
3 Baths
2,136 SqFt
UPDATED:
11/05/2024 11:01 PM
Key Details
Property Type Single Family Home
Sub Type Ranch,Single Family Residence
Listing Status Active
Purchase Type For Sale
Square Footage 2,136 sqft
Price per Sqft $280
Subdivision Golden Gate Estates
MLS Listing ID 224088294
Bedrooms 3
Full Baths 3
HOA Y/N No
Originating Board Naples
Year Built 2024
Annual Tax Amount $2,613
Tax Year 2023
Lot Size 3.000 Acres
Acres 3.0
Property Description
Discover this exceptional new single-family home, and designed with every modern comfort in mind. With a thoughtfully crafted open floor plan, this home combines style, functionality, and seclusion—perfect for those seeking privacy and luxury living.
Interior Highlights:
Gourmet Kitchen: Stainless steel appliances, a large island, quartz countertops, and a beautiful backsplash make this kitchen a chef's dream.
Bathrooms: All bathrooms feature floor-to-ceiling tile and frameless glass shower doors for a sleek, contemporary look.
Master Suite: Enjoy his-and-hers vanities, an oversized walk-in shower, and a separate soaking tub, creating a relaxing retreat.
Additional Bedrooms and Baths: Two more bedrooms and two elegantly designed bathrooms provide comfort for family and guests.
Office/Den: Perfect for work-from-home needs or as a private study.
Spacious Living Room: Tray ceiling design and plank tile flooring add elegance throughout the main living space.
Additional Features:
Recessed LED Lighting throughout the home for energy efficiency.
Outdoor Living: Covered lanai with ceiling fans, an outdoor kitchen, and plenty of space to create your ideal backyard oasis.
Two-Car Garage: Plenty of room for vehicles and storage.
Plenty of room for a barn and horses!
There’s still time to add your personal touch to this beautiful home! Contact us today to select your finishes and make this home uniquely yours. NOTE: THE POOL DIPICTED IN THE FLOOR PLAN IS FOR ILLUSTRATION PURPOSES ONLY AND IS NOT INCLUDED IN THIS PRICE..
Location
State FL
County Collier
Area Golden Gate Estates
Rooms
Bedroom Description First Floor Bedroom,Master BR Ground
Dining Room Breakfast Bar, Dining - Family
Interior
Interior Features Coffered Ceiling(s), Tray Ceiling(s), Walk-In Closet(s)
Heating Central Electric
Flooring Tile
Equipment Cooktop - Electric, Dishwasher, Disposal, Double Oven, Dryer, Microwave, Pot Filler, Refrigerator, Washer
Furnishings Unfurnished
Fireplace No
Appliance Electric Cooktop, Dishwasher, Disposal, Double Oven, Dryer, Microwave, Pot Filler, Refrigerator, Washer
Heat Source Central Electric
Exterior
Exterior Feature Outdoor Kitchen
Garage Driveway Paved, Attached
Garage Spaces 2.0
Amenities Available None
Waterfront No
Waterfront Description None
View Y/N Yes
View Trees/Woods
Roof Type Tile
Street Surface Paved
Porch Deck
Total Parking Spaces 2
Garage Yes
Private Pool No
Building
Lot Description Dead End
Building Description Concrete Block,Stucco, DSL/Cable Available
Story 1
Sewer Septic Tank
Water Well
Architectural Style Ranch, Single Family
Level or Stories 1
Structure Type Concrete Block,Stucco
New Construction Yes
Others
Pets Allowed Yes
Senior Community No
Tax ID 39392400004
Ownership Single Family

GET MORE INFORMATION

Premier Associates Realty, LLC.
Broker | License ID: BK3215191
Broker License ID: BK3215191





