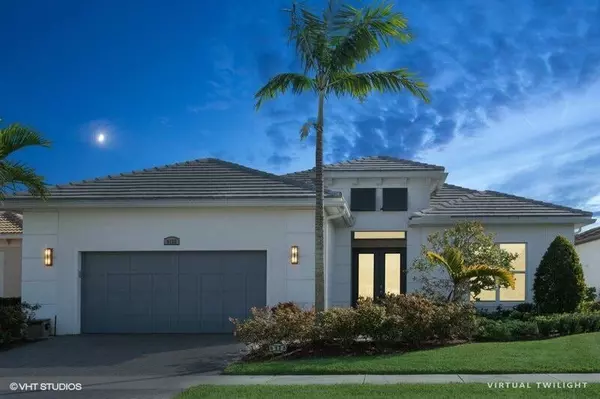
9123 SW Pepoli WAY Port Saint Lucie, FL 34987
3 Beds
3 Baths
3,045 SqFt
UPDATED:
11/04/2024 10:48 PM
Key Details
Property Type Single Family Home
Sub Type Single Family Detached
Listing Status Active
Purchase Type For Sale
Square Footage 3,045 sqft
Price per Sqft $288
Subdivision Verano South Pud 1 - Pod A - Plat No.4
MLS Listing ID RX-11033889
Style < 4 Floors
Bedrooms 3
Full Baths 3
Construction Status Resale
HOA Fees $570/mo
HOA Y/N Yes
Year Built 2021
Annual Tax Amount $14,579
Tax Year 2024
Lot Size 8,494 Sqft
Property Description
Location
State FL
County St. Lucie
Community Pga Verano
Area 7800
Zoning Planne
Rooms
Other Rooms Den/Office, Great
Master Bath Dual Sinks
Interior
Interior Features Foyer, Kitchen Island, Split Bedroom, Volume Ceiling, Walk-in Closet
Heating Central
Cooling Central
Flooring Carpet, Tile
Furnishings Furniture Negotiable
Exterior
Exterior Feature Covered Patio
Garage Garage - Attached
Garage Spaces 2.5
Pool Inground
Community Features Gated Community
Utilities Available Cable, Public Water
Amenities Available Basketball, Billiards, Clubhouse, Dog Park, Indoor Pool, Library, Pickleball, Playground, Spa-Hot Tub, Street Lights, Tennis
Waterfront No
Waterfront Description None
View Pool
Roof Type Concrete Tile
Exposure North
Private Pool Yes
Building
Lot Description < 1/4 Acre
Story 1.00
Foundation CBS
Construction Status Resale
Others
Pets Allowed Yes
HOA Fee Include Cable,Common Areas,Lawn Care,Management Fees,Recrtnal Facility,Security
Senior Community No Hopa
Restrictions Buyer Approval
Security Features Gate - Manned,Gate - Unmanned
Acceptable Financing Cash, Conventional, FHA, VA
Membership Fee Required No
Listing Terms Cash, Conventional, FHA, VA
Financing Cash,Conventional,FHA,VA
GET MORE INFORMATION

Premier Associates Realty, LLC.
Broker | License ID: BK3215191
Broker License ID: BK3215191





