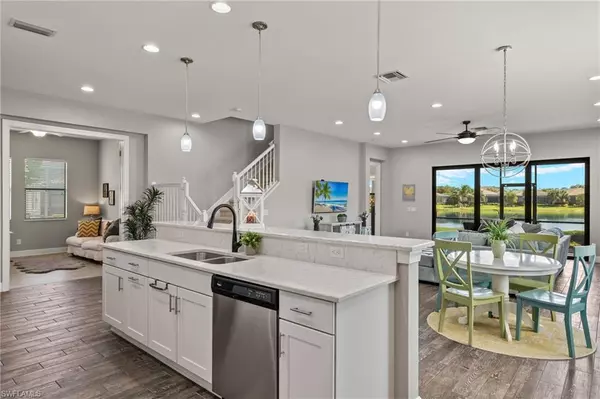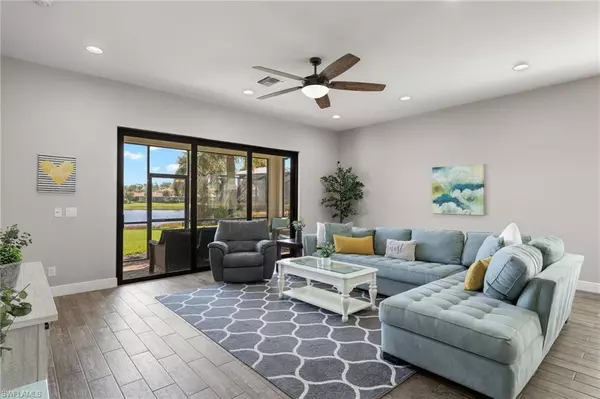
4711 Abaca CIR Naples, FL 34119
3 Beds
4 Baths
2,672 SqFt
UPDATED:
11/21/2024 06:46 PM
Key Details
Property Type Single Family Home
Sub Type 2 Story,Single Family Residence
Listing Status Active
Purchase Type For Sale
Square Footage 2,672 sqft
Price per Sqft $336
Subdivision Raffia Preserve
MLS Listing ID 224082578
Bedrooms 3
Full Baths 3
Half Baths 1
HOA Fees $1,006/qua
HOA Y/N Yes
Originating Board Naples
Year Built 2016
Annual Tax Amount $3,405
Tax Year 2023
Lot Size 0.260 Acres
Acres 0.26
Property Description
Upstairs, you’ll find a huge bonus room complete with a closet and full bathroom, perfect for use as a guest bedroom, family room, or game room.
Situated on a desirable larger lot, this home offers a generous outdoor space and is located in an A+ school zone, within walking distance to new restaurants. Don’t miss out on this amazing opportunity!
Location
State FL
County Collier
Area Raffia Preserve
Rooms
Bedroom Description Master BR Ground,Split Bedrooms
Dining Room Dining - Family
Kitchen Island, Pantry
Interior
Heating Central Electric
Flooring Carpet, Tile, Vinyl
Equipment Auto Garage Door, Cooktop - Electric, Dishwasher, Disposal, Dryer, Microwave, Refrigerator/Icemaker, Smoke Detector, Washer
Furnishings Negotiable
Fireplace No
Appliance Electric Cooktop, Dishwasher, Disposal, Dryer, Microwave, Refrigerator/Icemaker, Washer
Heat Source Central Electric
Exterior
Exterior Feature Screened Lanai/Porch
Garage Attached
Garage Spaces 2.0
Pool Community
Community Features Clubhouse, Park, Pool, Fitness Center, Sidewalks, Street Lights, Gated
Amenities Available Basketball Court, Bike And Jog Path, Clubhouse, Park, Pool, Community Room, Spa/Hot Tub, Fitness Center, Play Area, Sidewalk, Streetlight, Underground Utility
Waterfront Yes
Waterfront Description Lake
View Y/N Yes
View Lake
Roof Type Tile
Street Surface Paved
Porch Patio
Total Parking Spaces 2
Garage Yes
Private Pool No
Building
Lot Description Corner Lot
Building Description Concrete Block,Stucco, DSL/Cable Available
Story 2
Water Central
Architectural Style Two Story, Single Family
Level or Stories 2
Structure Type Concrete Block,Stucco
New Construction No
Schools
Elementary Schools Vineyards
Middle Schools Oakridge
High Schools Barron Collier
Others
Pets Allowed Yes
Senior Community No
Tax ID 69020005783
Ownership Single Family
Security Features Smoke Detector(s),Gated Community

GET MORE INFORMATION

Premier Associates Realty, LLC.
Broker | License ID: BK3215191
Broker License ID: BK3215191





