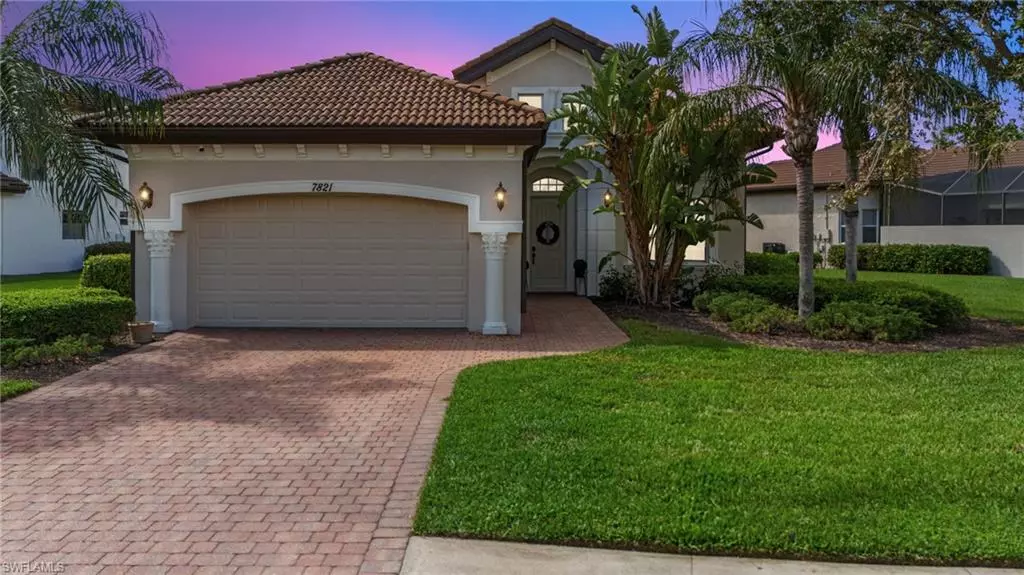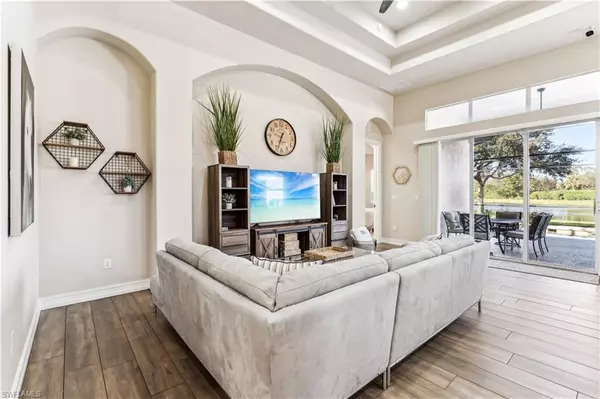
7821 Ashton RD Naples, FL 34113
3 Beds
2 Baths
1,975 SqFt
OPEN HOUSE
Sun Nov 24, 1:00pm - 4:00pm
UPDATED:
11/20/2024 05:36 AM
Key Details
Property Type Single Family Home
Sub Type Single Family Residence
Listing Status Active
Purchase Type For Sale
Square Footage 1,975 sqft
Price per Sqft $582
Subdivision Ashton Place
MLS Listing ID 224088638
Bedrooms 3
Full Baths 2
HOA Fees $333/mo
HOA Y/N Yes
Originating Board Naples
Year Built 2007
Annual Tax Amount $9,379
Tax Year 2023
Lot Size 9,583 Sqft
Acres 0.22
Property Description
The home boasts a private pool and spa, providing the ideal setting for relaxation and outdoor enjoyment. Large windows and sliding glass doors allow natural light to fill the space, creating a warm and inviting ambiance. The kitchen features granite countertops, ample cabinetry, and a breakfast bar, perfect for entertaining family and friends.
As part of the exclusive Lely Resort, residents of Ashton Place enjoy access to The Players Club and Spa with no waitlist, offering world-class amenities including a fitness center, resort-style pools, dining options, spa, social events and so much more. This property is an excellent choice for those seeking a peaceful, gated community lifestyle with easy access to all that Naples has to offer. Whether you're looking for a full-time residence or a seasonal retreat, this home is ready to welcome you with open arms.
Location
State FL
County Collier
Area Lely Resort
Rooms
Bedroom Description First Floor Bedroom,Master BR Ground,Master BR Sitting Area
Dining Room Breakfast Bar, Breakfast Room, Eat-in Kitchen, Formal
Kitchen Island, Pantry, Walk-In Pantry
Interior
Interior Features Built-In Cabinets, Cathedral Ceiling(s), Coffered Ceiling(s), Foyer, Laundry Tub, Pantry, Smoke Detectors, Volume Ceiling, Walk-In Closet(s), Window Coverings
Heating Central Electric
Flooring Tile
Equipment Auto Garage Door, Cooktop - Electric, Dishwasher, Disposal, Dryer, Freezer, Home Automation, Microwave, Range, Refrigerator, Refrigerator/Freezer, Refrigerator/Icemaker, Security System, Self Cleaning Oven, Smoke Detector, Washer, Washer/Dryer Hookup
Furnishings Turnkey
Fireplace No
Window Features Window Coverings
Appliance Electric Cooktop, Dishwasher, Disposal, Dryer, Freezer, Microwave, Range, Refrigerator, Refrigerator/Freezer, Refrigerator/Icemaker, Self Cleaning Oven, Washer
Heat Source Central Electric
Exterior
Exterior Feature Screened Lanai/Porch
Garage Driveway Paved, Attached
Garage Spaces 2.0
Pool Community, Below Ground, Concrete, Equipment Stays, Electric Heat, Screen Enclosure
Community Features Clubhouse, Park, Pool, Fitness Center, Golf, Putting Green, Restaurant, Sidewalks, Street Lights, Tennis Court(s), Gated
Amenities Available Barbecue, Billiard Room, Bocce Court, Business Center, Cabana, Clubhouse, Park, Pool, Community Room, Spa/Hot Tub, Concierge, Fitness Center, Full Service Spa, Golf Course, Hobby Room, Internet Access, Pickleball, Play Area, Private Membership, Putting Green, Restaurant, Sauna, See Remarks, Sidewalk, Streetlight, Tennis Court(s)
Waterfront Yes
Waterfront Description Lake
View Y/N Yes
View Lake, Landscaped Area, Water, Water Feature
Roof Type Tile
Street Surface Paved
Porch Patio
Total Parking Spaces 2
Garage Yes
Private Pool Yes
Building
Lot Description Oversize
Building Description Concrete Block,Stucco, DSL/Cable Available
Story 1
Water Central
Architectural Style Contemporary, Single Family
Level or Stories 1
Structure Type Concrete Block,Stucco
New Construction No
Schools
Elementary Schools Lely Elementary
Middle Schools Manatee Middle
High Schools Lely High
Others
Pets Allowed Limits
Senior Community No
Pet Size 99
Tax ID 22455701505
Ownership Single Family
Security Features Security System,Smoke Detector(s),Gated Community
Num of Pet 5

GET MORE INFORMATION

Premier Associates Realty, LLC.
Broker | License ID: BK3215191
Broker License ID: BK3215191





