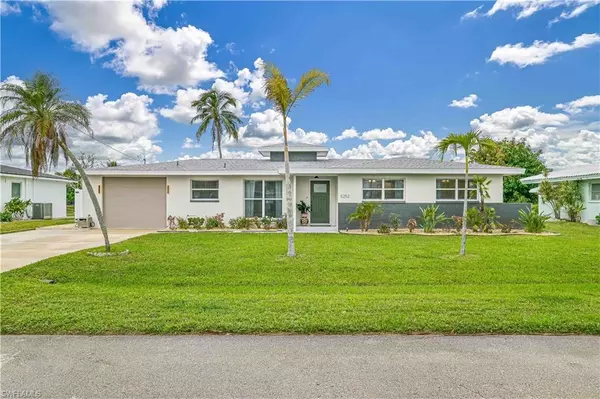
5252 Willow CT Cape Coral, FL 33904
3 Beds
2 Baths
1,605 SqFt
UPDATED:
11/08/2024 08:26 PM
Key Details
Property Type Single Family Home
Sub Type Ranch,Single Family Residence
Listing Status Active
Purchase Type For Sale
Square Footage 1,605 sqft
Price per Sqft $342
Subdivision Cape Coral
MLS Listing ID 224090294
Bedrooms 3
Full Baths 2
HOA Y/N No
Originating Board Florida Gulf Coast
Year Built 1961
Annual Tax Amount $5,868
Tax Year 2023
Lot Size 10,018 Sqft
Acres 0.23
Property Description
Recently reimagined through a comprehensive renovation, this three-bedroom, two-bathroom haven seamlessly marries contemporary design with coastal charm. The fully remodeled interior boasts a meticulously curated living space, where every detail has been thoughtfully considered to elevate your daily experience.
Outdoor enthusiasts and nautical aficionados will revel in the property's composite dock, complete with a boat lift—your personal gateway to aquatic adventures. With the river a mere five-minute boat ride away, spontaneous excursions become an effortless indulgence.
Practicality meets sophistication in this home's recent upgrades. The roof, air conditioning system, and plumbing have all been replaced in the last five years, ensuring peace of mind and optimal comfort for the discerning homeowner.
Beyond your private oasis, the vibrant community beckons. A short jaunt brings you to the Yacht Club Community Park, a verdant jewel perfect for leisurely strolls or picturesque picnics. For your culinary needs, several well-stocked supermarkets lies within easy reach and all the restaurants and nightlife downtown Cape Coral has to offer are within strolling distance.
This residence isn't just a home; it's a lifestyle—a harmonious confluence of modern amenities, natural beauty, and community charm. Here, every sunrise heralds new possibilities, and every sunset confirms you've found your perfect haven in Cape Coral.
Location
State FL
County Lee
Area Cape Coral
Zoning R1-W
Rooms
Bedroom Description First Floor Bedroom,Master BR Ground
Dining Room Dining - Living, Eat-in Kitchen
Interior
Interior Features Bar, Built-In Cabinets
Heating Central Electric
Flooring Vinyl
Equipment Auto Garage Door, Dishwasher, Dryer, Range, Refrigerator/Freezer, Washer
Furnishings Negotiable
Fireplace No
Appliance Dishwasher, Dryer, Range, Refrigerator/Freezer, Washer
Heat Source Central Electric
Exterior
Exterior Feature Boat Dock Private, Composite Dock, Concrete Dock, Dock Included, Screened Lanai/Porch
Garage Driveway Paved, Attached
Garage Spaces 1.0
Fence Fenced
Amenities Available None
Waterfront Yes
Waterfront Description Canal Front,Navigable,Seawall
View Y/N Yes
View Canal, Water
Roof Type Shingle
Street Surface Paved
Total Parking Spaces 1
Garage Yes
Private Pool No
Building
Lot Description Regular
Building Description Concrete Block,Brick,Stucco, DSL/Cable Available
Story 1
Water Assessment Paid, Central
Architectural Style Ranch, Single Family
Level or Stories 1
Structure Type Concrete Block,Brick,Stucco
New Construction No
Others
Pets Allowed Yes
Senior Community No
Tax ID 18-45-24-C4-00039.0070
Ownership Single Family

GET MORE INFORMATION

Premier Associates Realty, LLC.
Broker | License ID: BK3215191
Broker License ID: BK3215191





