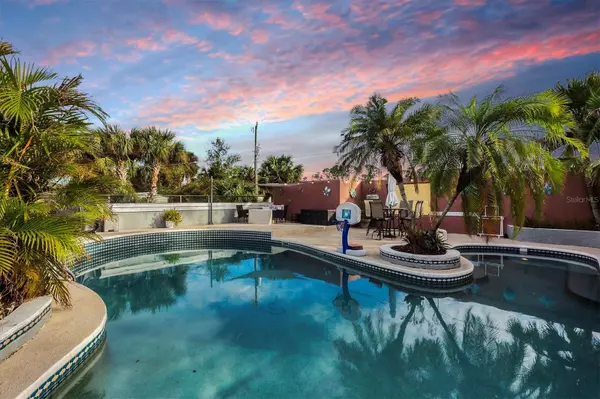
15099 COMMUNITY AVE Port Charlotte, FL 33953
3 Beds
2 Baths
1,335 SqFt
UPDATED:
11/19/2024 02:30 AM
Key Details
Property Type Single Family Home
Sub Type Single Family Residence
Listing Status Active
Purchase Type For Sale
Square Footage 1,335 sqft
Price per Sqft $262
Subdivision Port Charlotte Sec 032
MLS Listing ID TB8319318
Bedrooms 3
Full Baths 2
HOA Y/N No
Originating Board Stellar MLS
Year Built 1985
Annual Tax Amount $1,693
Lot Size 0.460 Acres
Acres 0.46
Lot Dimensions 80x125
Property Description
Step inside and experience the airy split-bedroom layout, highlighted by a spacious galley kitchen featuring a breakfast bar, newer fridge, and stove. The master suite is a true sanctuary with elegant wood floors, a cozy sitting area, and a private entrance to the pool area. It includes a walk-in closet, and the en-suite bath offers a linen closet, a vanity, and a walk-in shower. Each additional bedroom provides unique touches: the second bedroom includes a walk-in closet, and the third opens via sliders to the pool area.
The outdoor area is a true oasis. The saltwater pool, resurfaced with a new pump, is a luxurious 21,000-gallon setup perfect for year-round enjoyment. Retractable canopies installed in 2021 offer shade over the pool deck for those warm days. Solar panels added in 2022 which are fully paid off, power the entire home, making this property as energy-efficient as it is beautiful. The home also boasts a new roof (2023), a 3-year-old hot water heater, Brand New A/C system and handler and an oversized one-car garage.
A well-placed surveillance system provides peace of mind, and the large, double-lot space means plenty of room to add your personal touch. All this, plus the convenience of nearby shopping, beaches, golf courses, and boating options.
Don't miss your chance to own this unique gem that combines comfort, efficiency, and a fantastic location!
Location
State FL
County Charlotte
Community Port Charlotte Sec 032
Zoning RSF3.5
Interior
Interior Features Ceiling Fans(s), Vaulted Ceiling(s)
Heating Electric
Cooling Central Air
Flooring Tile
Fireplace false
Appliance Dishwasher, Refrigerator
Laundry In Garage
Exterior
Exterior Feature Rain Gutters, Storage
Garage Spaces 1.0
Pool In Ground
Utilities Available Cable Available, Electricity Available
Waterfront false
Roof Type Shingle
Attached Garage true
Garage true
Private Pool Yes
Building
Story 1
Entry Level One
Foundation Slab
Lot Size Range 1/4 to less than 1/2
Sewer Public Sewer
Water Public
Structure Type Block,Stucco
New Construction false
Others
Senior Community No
Ownership Fee Simple
Acceptable Financing Cash, Conventional, FHA, VA Loan
Listing Terms Cash, Conventional, FHA, VA Loan
Special Listing Condition None

GET MORE INFORMATION

Premier Associates Realty, LLC.
Broker | License ID: BK3215191
Broker License ID: BK3215191





