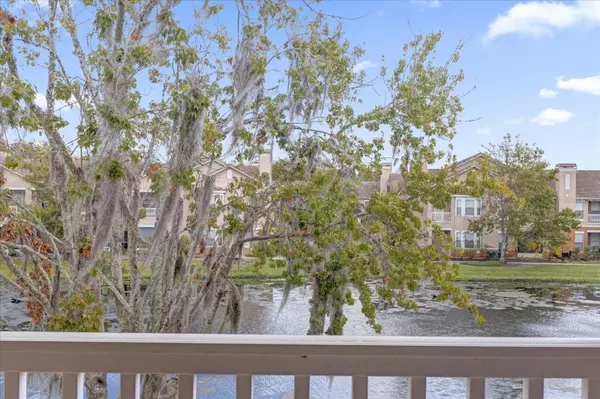
18009 VILLA CREEK DR #SR Tampa, FL 33647
3 Beds
2 Baths
1,476 SqFt
UPDATED:
11/12/2024 10:02 AM
Key Details
Property Type Condo
Sub Type Condominium
Listing Status Active
Purchase Type For Rent
Square Footage 1,476 sqft
Subdivision The Villas Condo
MLS Listing ID O6256620
Bedrooms 3
Full Baths 2
HOA Y/N No
Originating Board Stellar MLS
Year Built 2001
Property Description
peaceful pond, fantastic OPEN FLOOR plan, water views and the balcony. Spend your mornings on the balcony getting the fresh air, admiring the
beautiful landscaping, pond view or to BBQ or hang out with family and friends. This home is perfect for entertaining. This home has the
beautiful updated laminate flooring in the living area, crown molding, high ceiling, water softner and much more. AC was replaced in 2016 and
water heater in 2020. The masterbedroom offers an en-suite bathroom with a garden tub and a huge walk in closet. This home offers open living
and dining area with a gorgeous bay window. Kitchen offers beautiful capinets, newer appliances, breakfast bar and pantry. Assosciation
ammenities includes clubhouse, fitness center, pool,playground, scenic walking trail. Maintenance fee includes wireless internet, cable, pest
control, lawn care, exterior, roof, trash and security. Close to I-75, great shopping, restaurants,parks,running trails,wiregrass mall,tampa
premium outlets,USF, advent health wesley chapel, moffitt hospital and much more. Schedule your showing today!!!
Location
State FL
County Hillsborough
Community The Villas Condo
Interior
Interior Features Eat-in Kitchen
Heating Central, Electric
Cooling Central Air
Flooring Carpet, Ceramic Tile, Wood
Furnishings Unfurnished
Fireplace false
Appliance Disposal, Dryer, Range, Refrigerator, Washer
Laundry Laundry Room
Exterior
Exterior Feature Lighting, Sidewalk
Community Features Buyer Approval Required, Clubhouse, Fitness Center, Playground, Pool, Sidewalks
Utilities Available Cable Available, Electricity Connected, Water Available
Waterfront false
View Y/N Yes
Garage false
Private Pool No
Building
Story 2
Entry Level Two
Sewer Public Sewer
Water Public
New Construction false
Schools
Elementary Schools Heritage-Hb
Middle Schools Benito-Hb
High Schools Wharton-Hb
Others
Pets Allowed Breed Restrictions, Cats OK, Dogs OK
Senior Community No
Membership Fee Required Required

GET MORE INFORMATION

Premier Associates Realty, LLC.
Broker | License ID: BK3215191
Broker License ID: BK3215191





